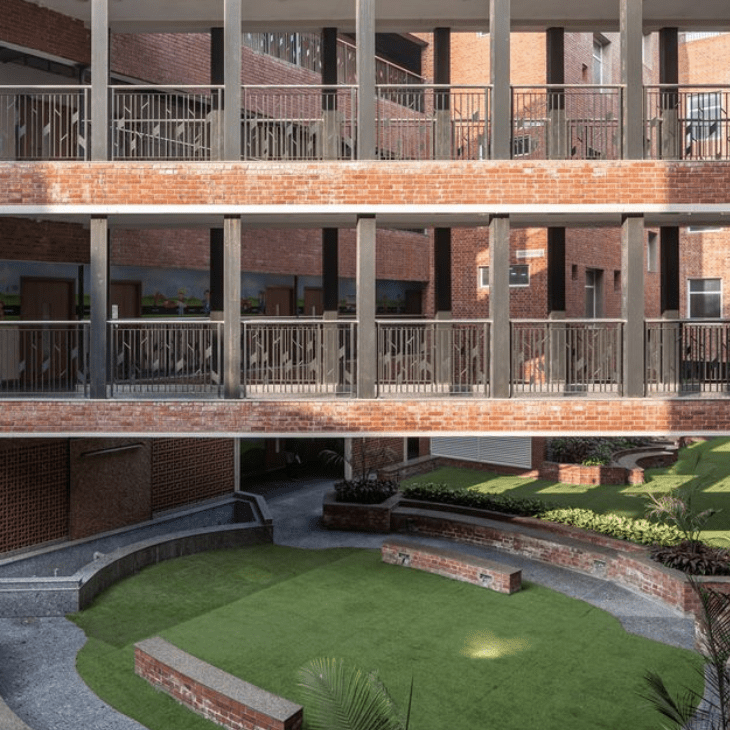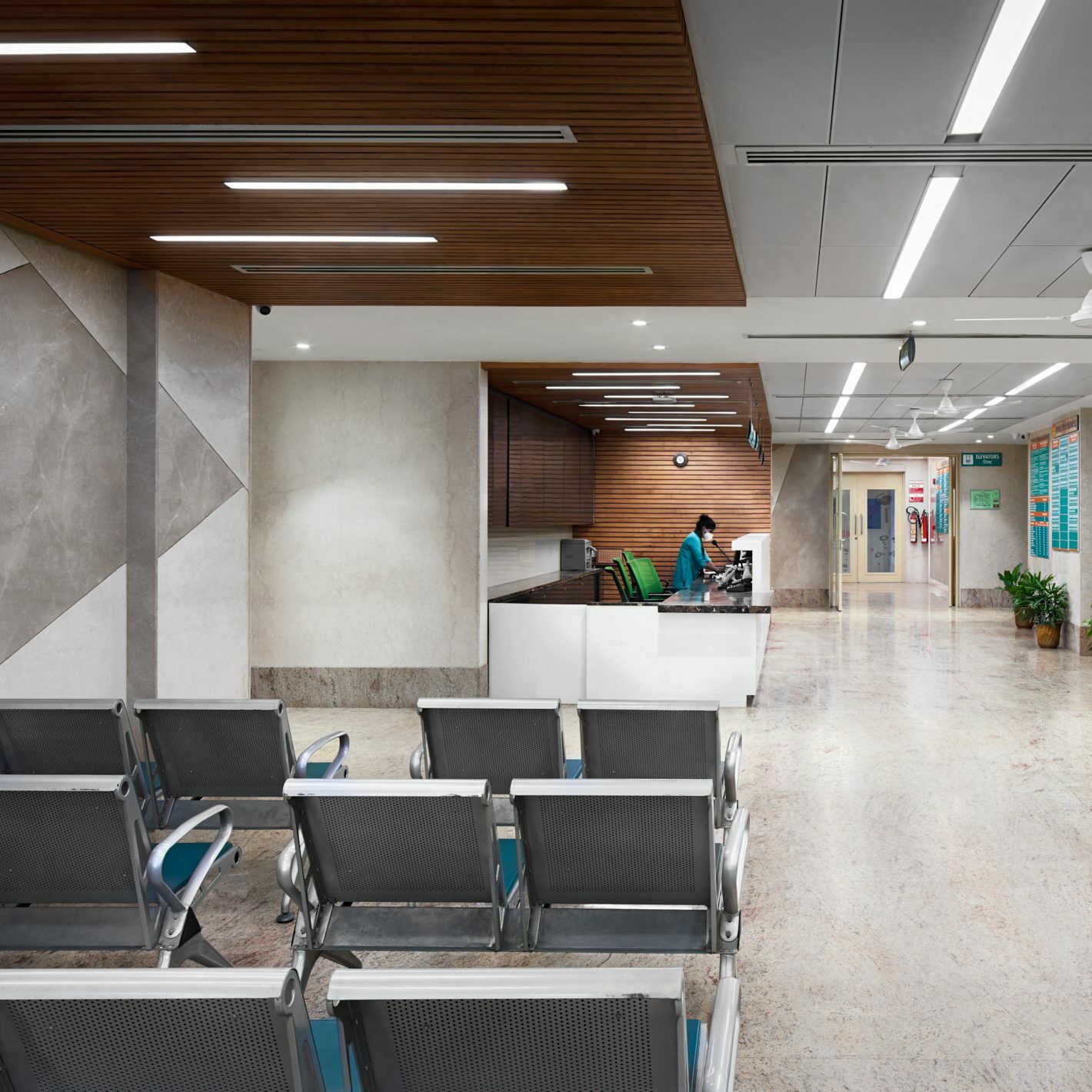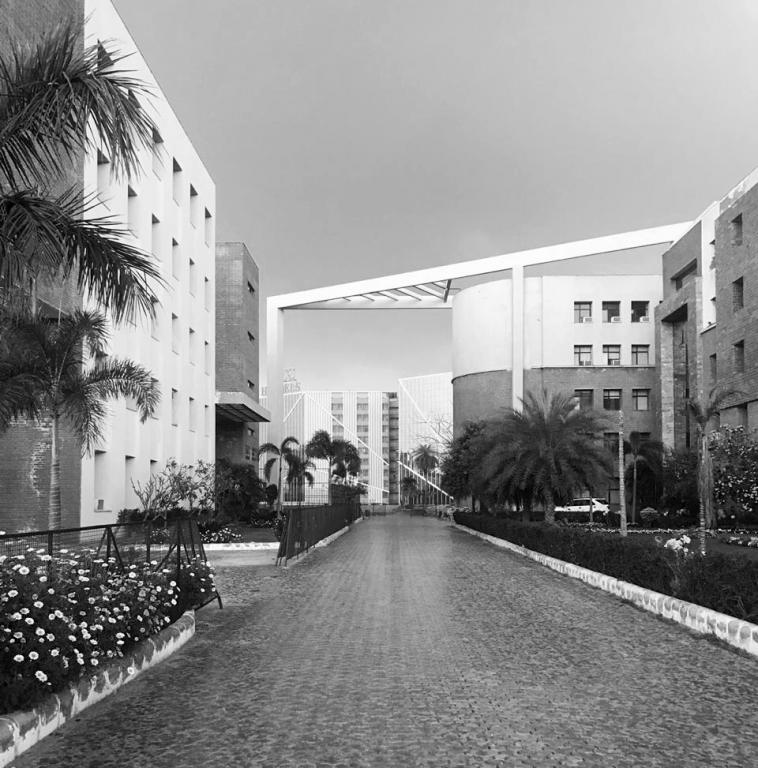Translating Urban Identity through Institutional Design
Project: Amity University, Kolkata

The state of West Bengal occupies a prominent place in the socio-cultural tapestry of India, as the birthplace of some of the country’s finest artists, writers and philosophers. Dialogue and debate form a crucial part of daily life in the state’s urban centres – as best evidenced by Kolkata’s addas, neighbourhood hotspots where peers congregate for tea and conversation.
Kolkata’s addas harbour a rich culture of conviviality, bringing together people of all ages, professions, and communities. Addas may be found at popular eateries and clubhouses just as often as street corners and tea stalls. A hotbed of discussions spanning the philosophical, the political, the prevalent and the polarizing, addas are a robust example of how user activities can initiate placemaking. Addas are not a spatial entity, yet their urban significance defines their role in city-building all the same.
The design for Amity University, Kolkata, adapts this concept in the campus design. The institutional building is dedicated to multi-disciplinary education and research, accommodating diversified academic infrastructure on a compact site of 10 acres. Translating the nodal character of an adda, the design scheme places all social functions at the heart of the campus. This node anchors the campus massing and subsequent vertical development, yielding 10.4 lakh sq.ft of built area.
Planning Principles | Creating within the Interstices
The design of the Amenities core interprets the adda in the campus design, whereas the design of the interstitial green spaces interprets it at a singular block level.
The Amenities Block (consisting of the Library, the Auditorium, and the Food Court) sits at the heart of the campus. Three converging walkways intersect this block, funnelling users to a single space in order to enable interaction and exchange across disciplines. These walkways define the radial planning scheme of the campus – extending towards the campus entry and Amphitheatre to the West, the Academic Blocks to the East, and the Hostel Blocks and sports facilities to the South-East.
The rest of the built mass on the campus has been placed along the site periphery, creating an imposing building line along the western and northern facades. The open spaces created between the peripheral blocks and the Amenities core act as the lungs of the campus. Manicured lawns ringed by shrubbery, grass pavers and seating nooks characterize this open space, providing spillover for various campus functions.
Urban Motifs | Spatial, Visual, and Material
Taking cues from the local context, the design scheme adapts two key motifs from the urban character of Kolkata – the colonnades associated with colonial-era structures, and the leaves of the Harsingar plant (a variety of Jasmine native to West Bengal).
The colonnades frame the walkways intersecting the campus core, supporting the span of the roof connecting the amenities. Much like their historic counterparts, these colonnades define the transition between built and open spaces in the form of public avenues. These avenues connect the courtyard at the centre of the Amenities Block to each of the three converging walkways.
The harsingar motif has been adapted to create a GRC jaali, used for articulating the façade of the academic and hostel blocks. Used alongside sandstone cladding, textured paint, and extensive glazing, these GRC lattices add visual intricacy to the monolithic built volumes.
Energy Efficiency | Massing and Fenestration
The campus design employs a variety of measures to reduce the project’s carbon footprint. Two of the key strategies involved – the zoning scheme and the façade design – build upon the urban character adopted for the project.
The campus massing consists of a low-rise central volume – which houses the Amenities Block – ringed by blocks that extend upto 6-14 floors. This steeply staggered series of volumes rises as one moves inwards from the main entrance, marking a gradual transition from expansive open spaces to densely packed towers. The interstitial spaces created as a result are shaded by the staggered built forms, making them usable at all hours of the day.
At the pedestrian level, triple-height glazed facades soften the interface between built and open spaces. Placed as a second skin over wide swathes of glazing, the stylized jaali blocks out the harsh South-West glare. Windows recessed deep within the building façade further reduce net heat gain, without hampering ingress of natural light.
Adapting the cultural markers of a city for institutional architecture, the Amity University, Kolkata celebrates the rich urban context of India. Utilizing monumental built volumes and wayfinding principles, the design scheme creates a framework for fostering a vibrant student community – one that thrives as much outside a classroom, as within one.



