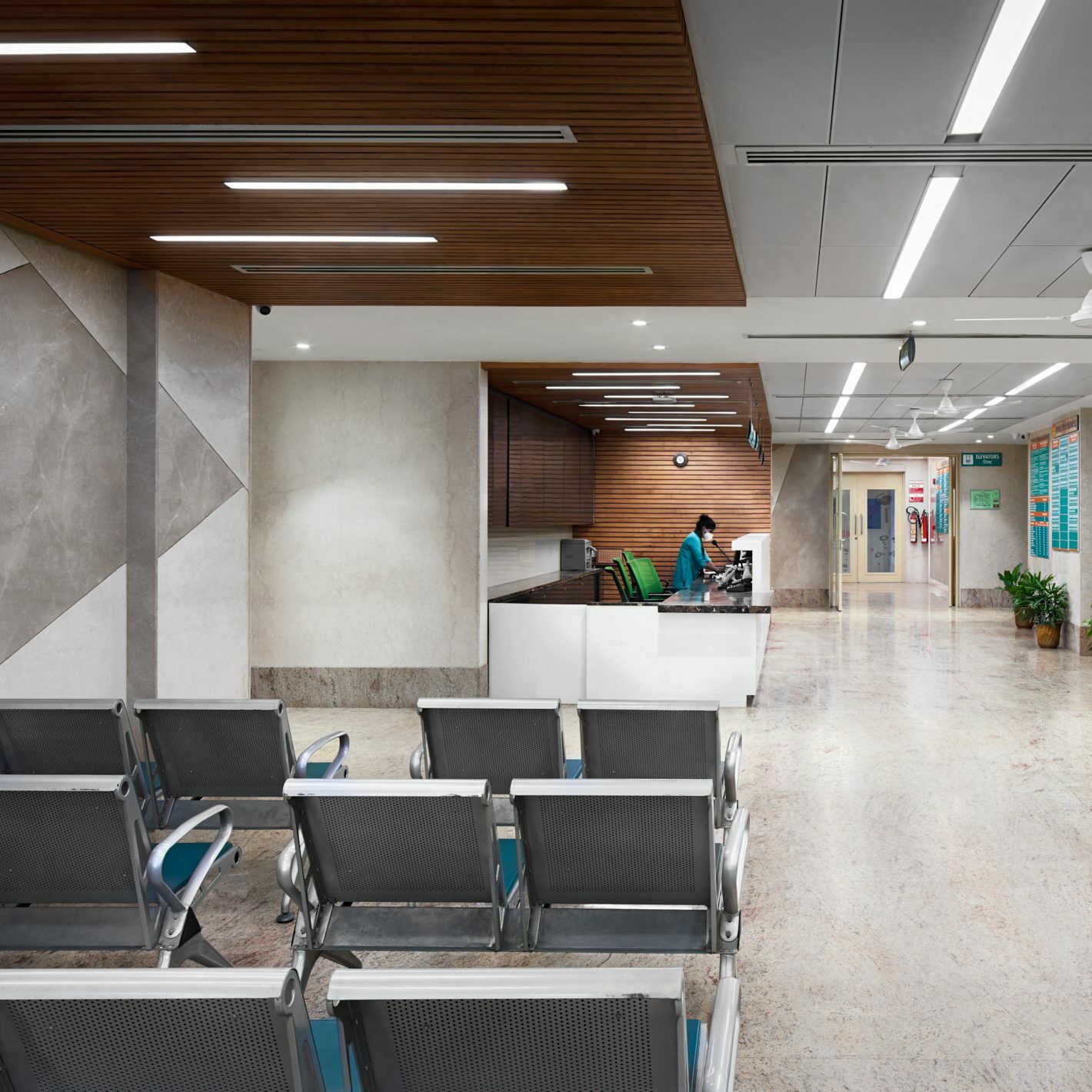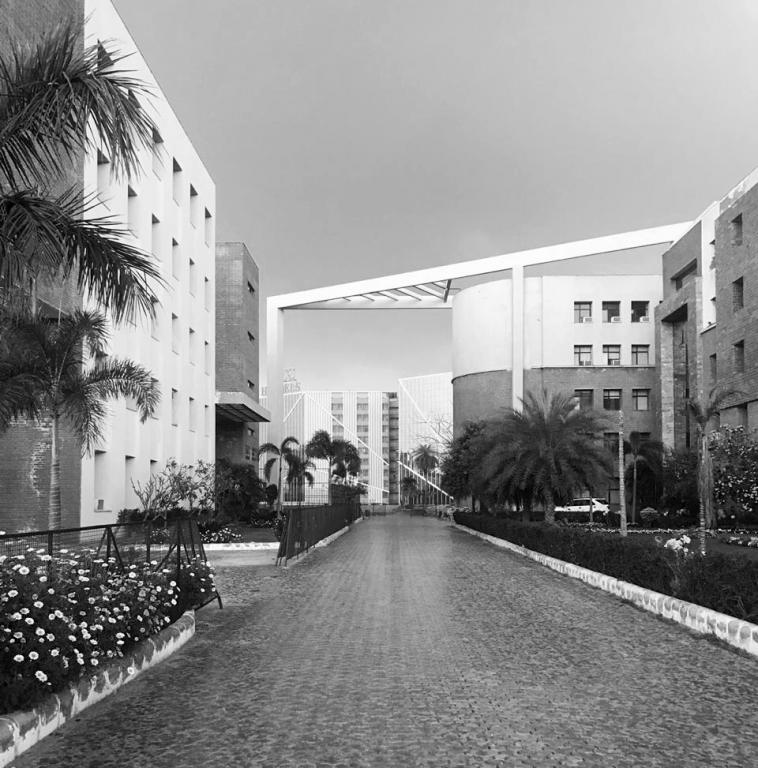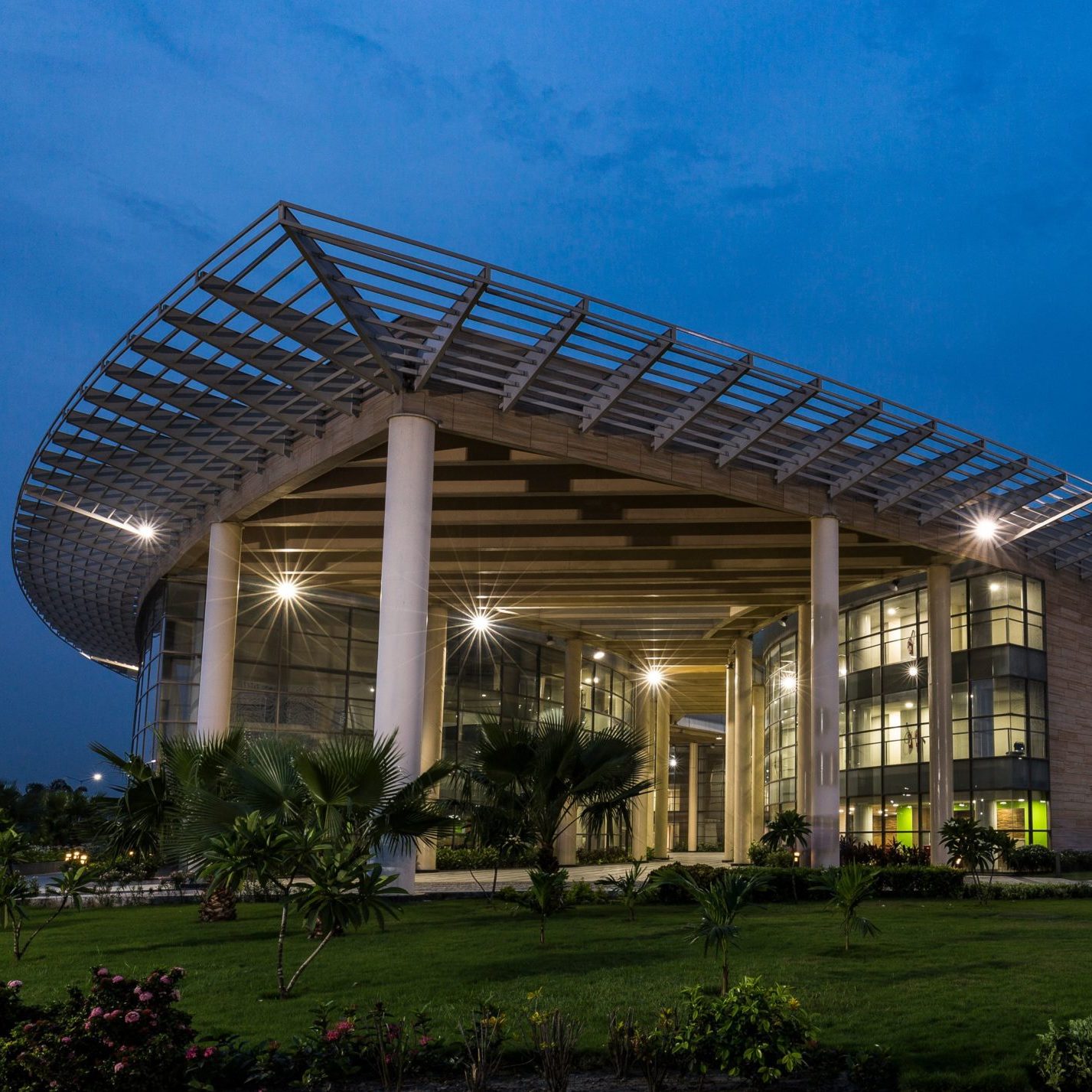Educational Space Design in Dense Urban Settings
Twenty-two Indian cities house more than 16,500 people per kilometer – they are among the most densely populated cities in the world. With more than half of India’s population projected to live in urban areas by 2050, urban environments in India will only be getting denser.
In such a context, building educational institutions away from the cities would deprive a huge majority of the population of accessing quality education. Apart from this, it would also rob the locals of multiple job opportunities. Moving schools and other educational institutes away from the cities is not an option – we need to look at ways of designing them within our cities, tackling the challenges of urban density creatively.
Building schools on small parcels of land
Sites for educational institutions in cities are often small, irregularly shaped, and located far from open greens, either abutting noisy roads or in the middle of dense settings like housing. Accessibility is a major issue on most sites.
These small parcels of land still need to cater to the extensive educational institute programs while accommodating ancillary requirements such as parking. With more people now accepting newer education systems, the institutes must also live up to the aspirations of parents and students.
Building upwards while maintaining efficiency and a sense of openness is a strategy that can help us create beautiful learning environments even in dense urban settings. Vertical volumes can be broken into horizontal silos of a few floors catering to a particular age group, creating communities of students. Each community only needs to move within these zones – cutting down circulation time, and reducing the relative scale of the built mass. Each of these zones with its own set of facilities, open spaces, and volumes with distinct characters facilitates a sense of freedom and fun in student communities.
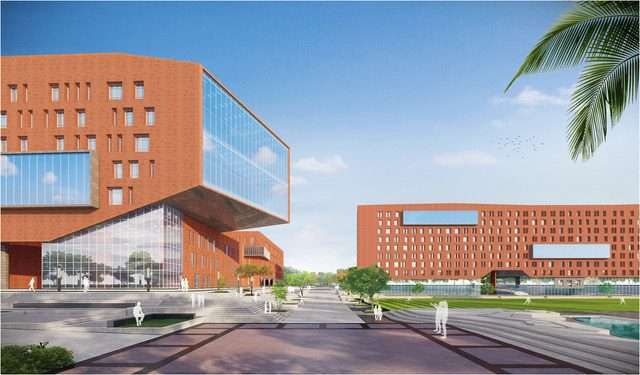
Navigating the changing Development Control Regulations for educational institutions
Dense urban environments are subject to strict development control rules concerning Floor Space Index (FSI), building height, percentage of open space, etc. For example, a few years back, the minimum site area for a high school in Gurgaon would have been five acres with an FSI of 1, meaning that the built-up area would have been five acres. Today, however, the minimum site area is reduced to two acres with an FSI of 1.5, reducing the allowable built-up to three acres, while the number of students to be catered to remains the same.
The efficiency of the floorplate becomes paramount in such settings. We still need to create facilities that are not merely provided, but actually enjoyed by kids. One way to do this would be to look for possibilities in the brief for spaces that can be used in more than one way. Treating the height of spaces cautiously and avoiding redundant areas are some more strategies to improve the efficiency of the design.
Creating a sense of openness in learning spaces
Indian cities like Mumbai and Chennai manage to provide only around one square meter of urban open space per person when the ideal average recommended by WHO is nine square meters. Our designs for educational institutions need to evolve new methods of creating open spaces, and if that is not always possible, of creating a sense of openness in the spaces. This is crucial to ensure the physical well-being of students.
Since we cannot create courtyard spaces in a vertical typology, we can look at creating internal volumes that open up the floor and create visual connections within the building, akin to courtyards in traditional architecture. A well-proportioned atrium around three to four floors high can help achieve a sense of openness for the community of kids utilizing those floors. Curvilinear volumes and high ceilings can also be strategically incorporated to accentuate openness.
We can also look at ways of sharing open spaces with the residents of the city – playgrounds near the school campus could be utilized by students and residents at different times during the day, or a nearby municipal ground could function as a playground for kids.
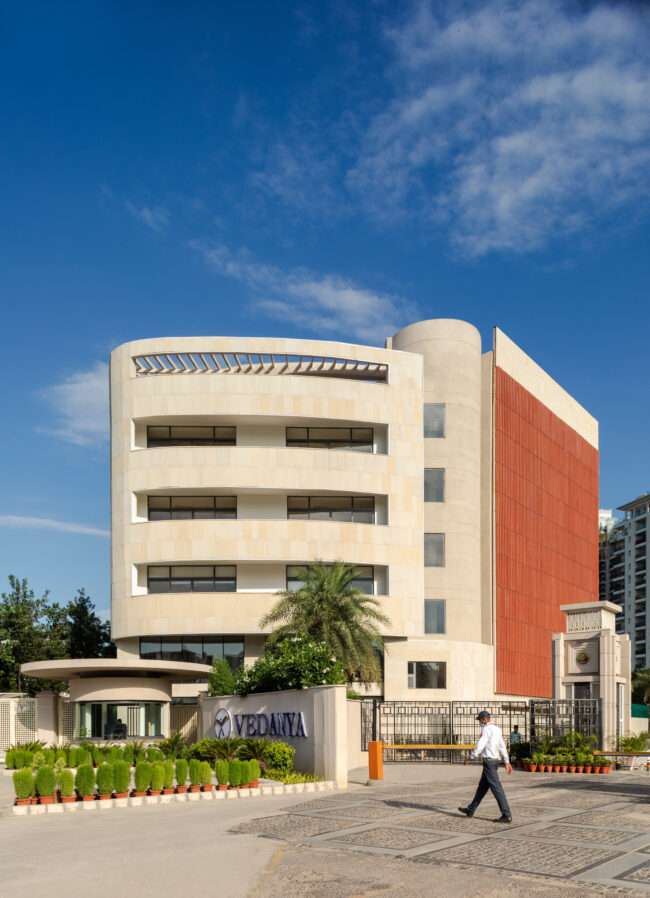
Incorporating nature into the campus
Highly urbanized environments seldom leave space for vegetation and natural landscapes, which are crucial to the creation of good learning environments. Designing buildings that look inwards at landscaped courts and incorporating natural elements and materials into the interiors by creating green facades or vertical greens within the atriums are ways to bring nature to the campus. These strategies need to be complemented with passive climate-response strategies that optimize natural light and ventilation in all spaces.
Creating terraces on lower levels and tapering the buildings as we move upwards can allow us to accommodate parking and other requirements while creating green spaces for students on higher levels. The terraces can be designed to act as a second ground for a community of students and take on various functions – break-out spaces, play areas, sports facilities, or nature-based learning activities like farming and hydroponics.
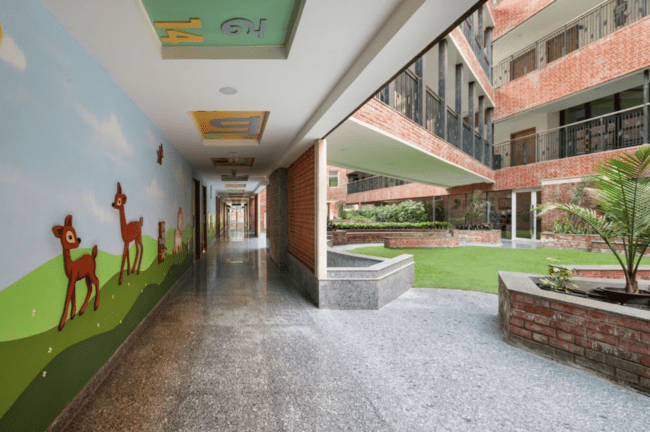
Refurbishing old institutional buildings
An important question we need to ask today is whether we really need new buildings. In many cases, refurbishment of old institutional structures is enough to adapt to the newer requirements posed by changes in educational pedagogy. Shifting the focus to optimizing already existing spaces for better functionality, energy efficiency, and well-being of users is what we need today.
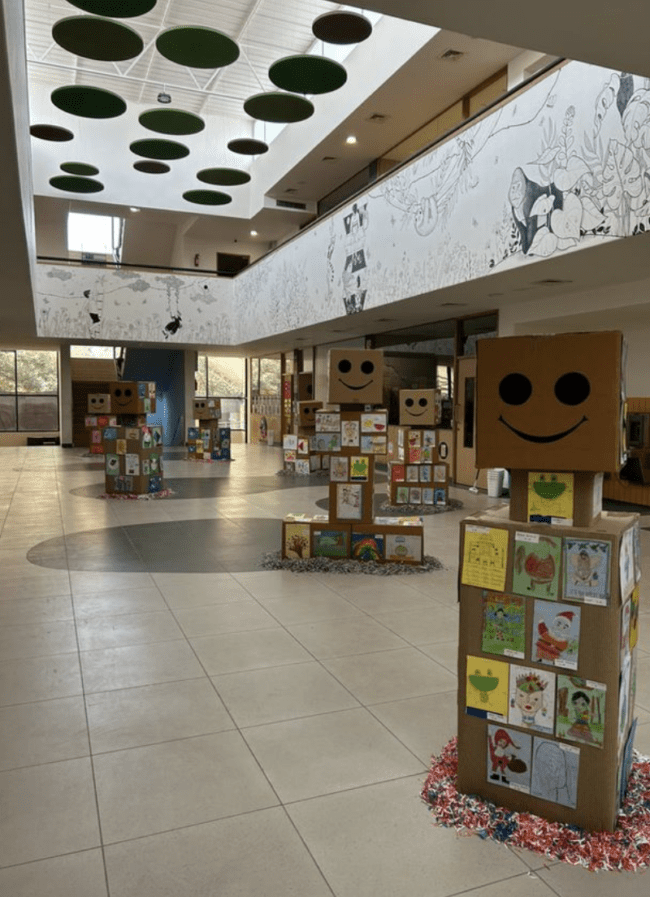
Designing educational spaces in dense urban settings poses multiple challenges, but is crucial to offer good quality education to city dwellers at their convenience. With rising urbanization rates, such situations are only going to rise. Approaching the design challenges creatively can help us create sustainable and nurturing learning environments for our future generations even in the hearts of our busiest cities.
Spokesperson: Saurabh Gupta, Partner at VGA

