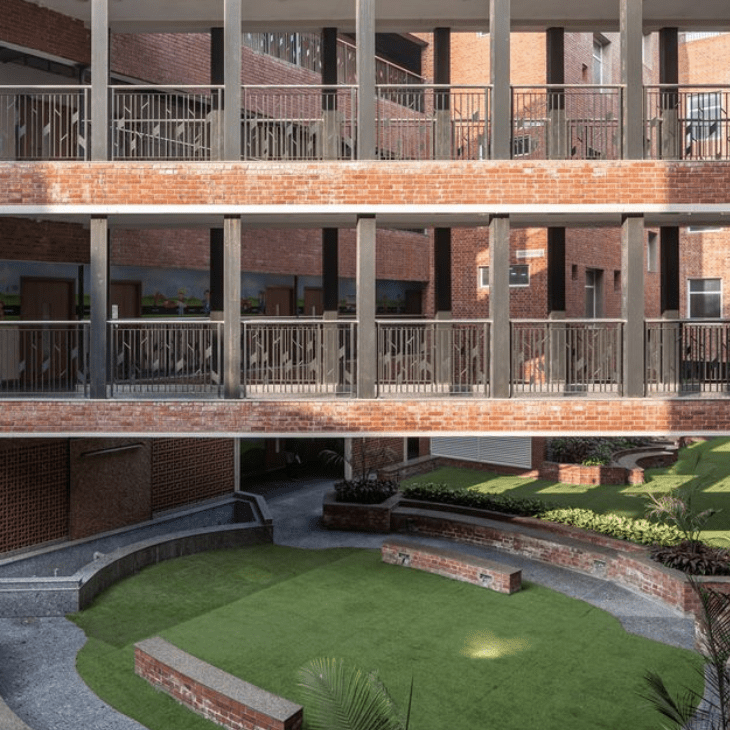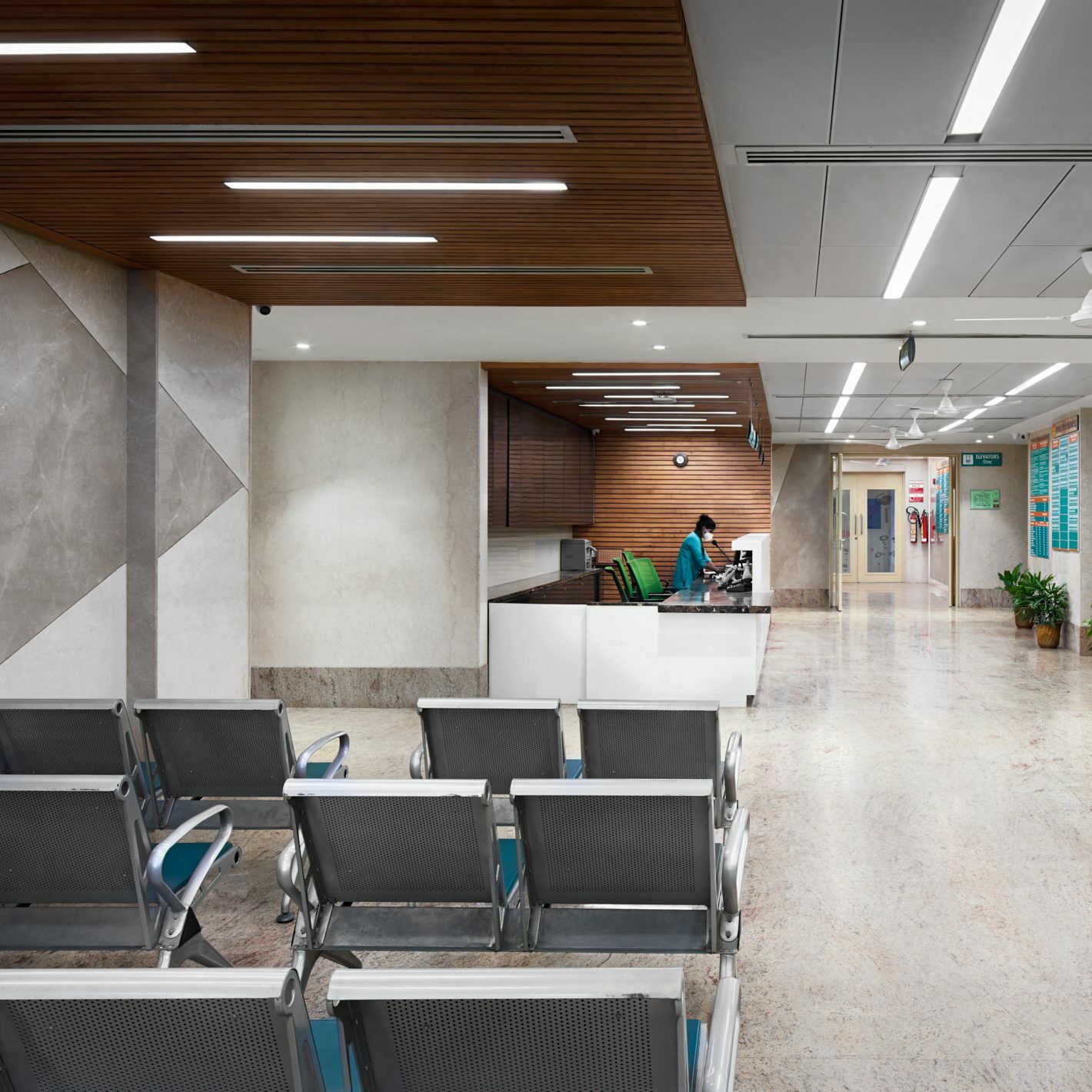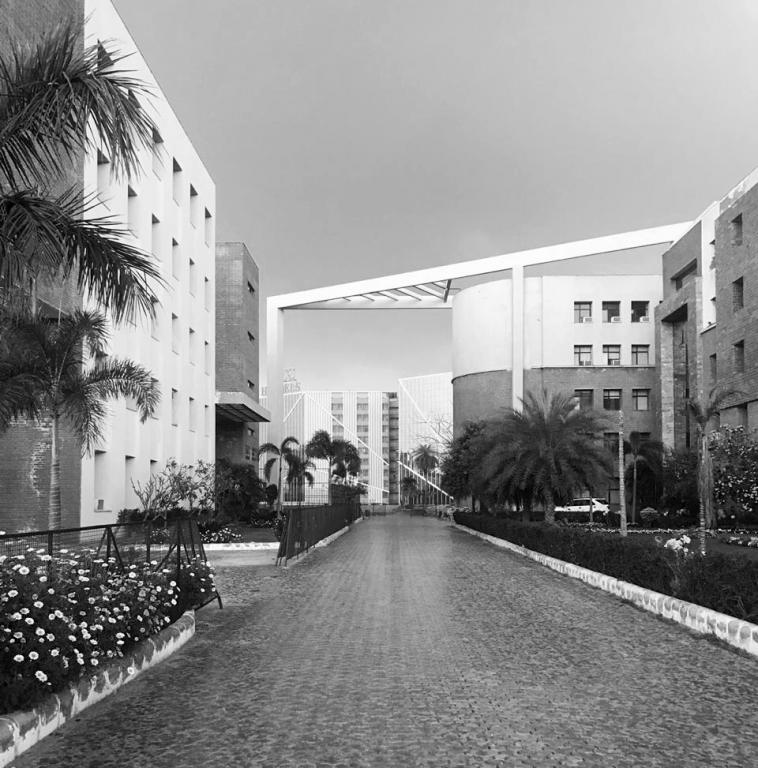Redefining Healthcare in Developing Cities
Project: Ashirvad Hospital, Varanasi
Public healthcare in India remains a divisive issue. On one hand, it is an incontestable fact that Indian medical professionals are some of the best in the world. On the other hand, hospital design in the country leaves much to be desired – in terms of availability as well as quality. Most healthcare facilities adhering to national or international standards of care are located in Tier 1 and Tier 2 cities, leaving Tier 3 cities devoid of options despite demand.
Consequently, patients from smaller towns and cities often travel extensively to access quality care, putting additional pressure on overburdened resources. Those who cannot travel are forced to seek treatment in subpar facilities, which contributes directly to high relapse and re-infection rates. Healthcare professionals, likewise, often emigrate to metro cities in search of better opportunities, as facilities in their hometowns make for poor workplaces. In all, this creates a system of suboptimal healthcare that lowers the quality of life in developing cities of India.
However, improving the Hospital Architecture In India stands to resolve all of the above issues to a great degree. Extensive studies conducted by healthcare professionals and healthcare architects in India indicate that spatial layout is key to community health and wellness. Not only can well-designed facilities ensure lower transmission of infection and faster recovery, but they also help foster mental wellness among patients and attendees alike. Keeping these findings in mind, Ashirvad Hospital in Varanasi, Uttar Pradesh, has been redesigned as a holistic healthcare centre for the local community that ascribes to international standards of care.
Site and Surroundings – The Social Context
Initially founded as a family-run practice specializing in obstetrics and gynaecology, Ashirvad Hospital is currently one of the most prominent healthcare providers in the city. To increase capacity as well as improve the scope and quality of services provided by the hospital, a new wing has been introduced on the project site. The site is located in the heart of Varanasi, India, amid closely-packed buildings that have existed for decades.
These conditions presented a challenging context for the new development, which entails two basements and several amenities to service the hospital design in addition to increasing usable floor space. Employing building techniques and site safety measures that would prevent damage to surrounding structures has been a major part of the redesign process. Given these circumstances, the completion of the project within twenty-four months is not only an engineering accomplishment but also sets a precedent for how new developments can be introduced to dense neighbourhoods without disturbing the existing built fabric.
Zoning – Integrating the Old and the New
The design of the expanded Ashirvad Hospital employs a vertical zoning schematic; the built envelope of the old structure has been preserved till the third floor for this purpose and opened up to integrate with the new structure on the fourth floor. This integrated floor houses operation theatres (OTs), pre-and post-operative care units, and intensive care units (ICUs), enabling medical staff to move patients between various stages of critical care with maximum efficiency. The second and third floors accommodate the in-patient department (IPD), whereas the Mother & Child Care units and NICU wing have been placed on the first floor. On the ground floor, the existing floorplan has been redesigned to accommodate several diagnostic and radiology facilities, examination and sample collection rooms, amenities for staff and admin spaces, and comfortable waiting areas for patients and visitors. OPD consultation chambers have been built on the same floor as part of the new wing.
The prime objective of the redesign has been to introduce greater spatial flexibility and ease of usage. As research by the National Centre for Disease Control indicates, spacious circulation passages and efficient ventilation is crucial for maintaining indoor air quality. Accordingly, the previously narrow passages and cramped waiting areas of the hospital have been expanded up to thrice their previous size. Similarly, the new OTs have been designed as modular units to enable customisation as per medical or instructional requirements in India. Through these interventions, not only has the user capacity of the hospital increased but the standards of accreditation set by the NABH have also been met; this allows Ashirvad Hospital to attract and retain an even better panel of doctors for the local population.
Light and Colour – Shaping User Psyche
The redesign of the hospital has also taken into account the effect of spatial characteristics on recovery and wellbeing through the strategic use of colour and materials. Employing a muted palette of pinewood, stone and plaster finishes, the hospital interiors induce a sense of serenity among users. Punctuating this interior envelope are furnishings and signage in soothing tones of teal and green; not only does the colour selection aid in maintaining the sense of serenity, but the distinct contrast also aids user navigation as well.
On the other hand, waiting areas within the hospital have been accentuated using panels and glass overlays in more warmer and more saturated tones as compared to the IPD. This subtle shift in colours indicates difference in spatial usage without overt gestures. In the NICU wing, however, vibrant illustrations have been used as a tool of visual engagement for the hospital’s youngest patients.
While the issues of urban migration are considered the sole concern of policymakers, hospital design possesses immense potential for solving these problems at the building level. Well-designed medical facilities are a valuable community resource, their impact far-reaching and perennial. Ashirvad Hospital in Varanasi is one such resource that not only provides quality healthcare at par with metropolitan facilities but also sets a precedent for how reinvigoration of existing structures is key to developing social infrastructure in Tier 3 cities in India.



