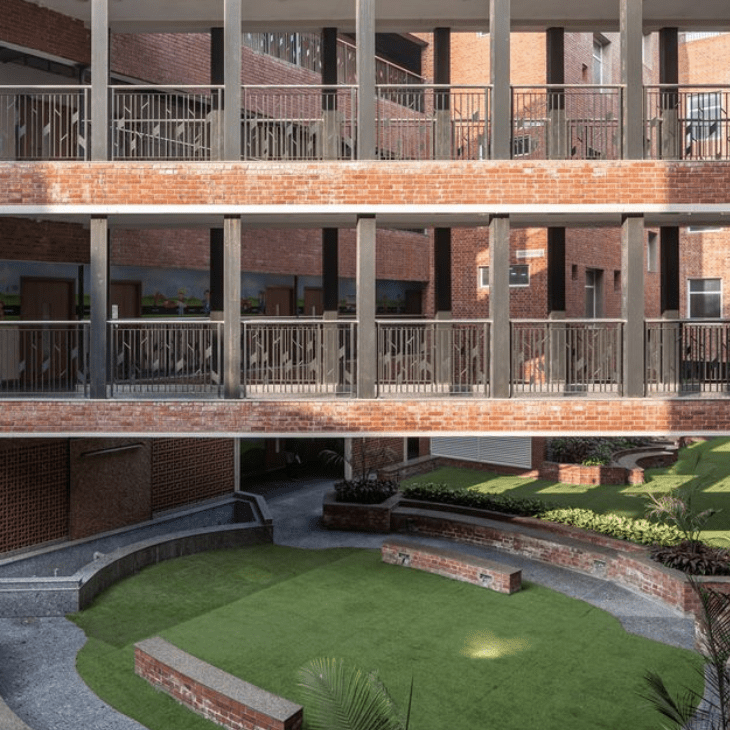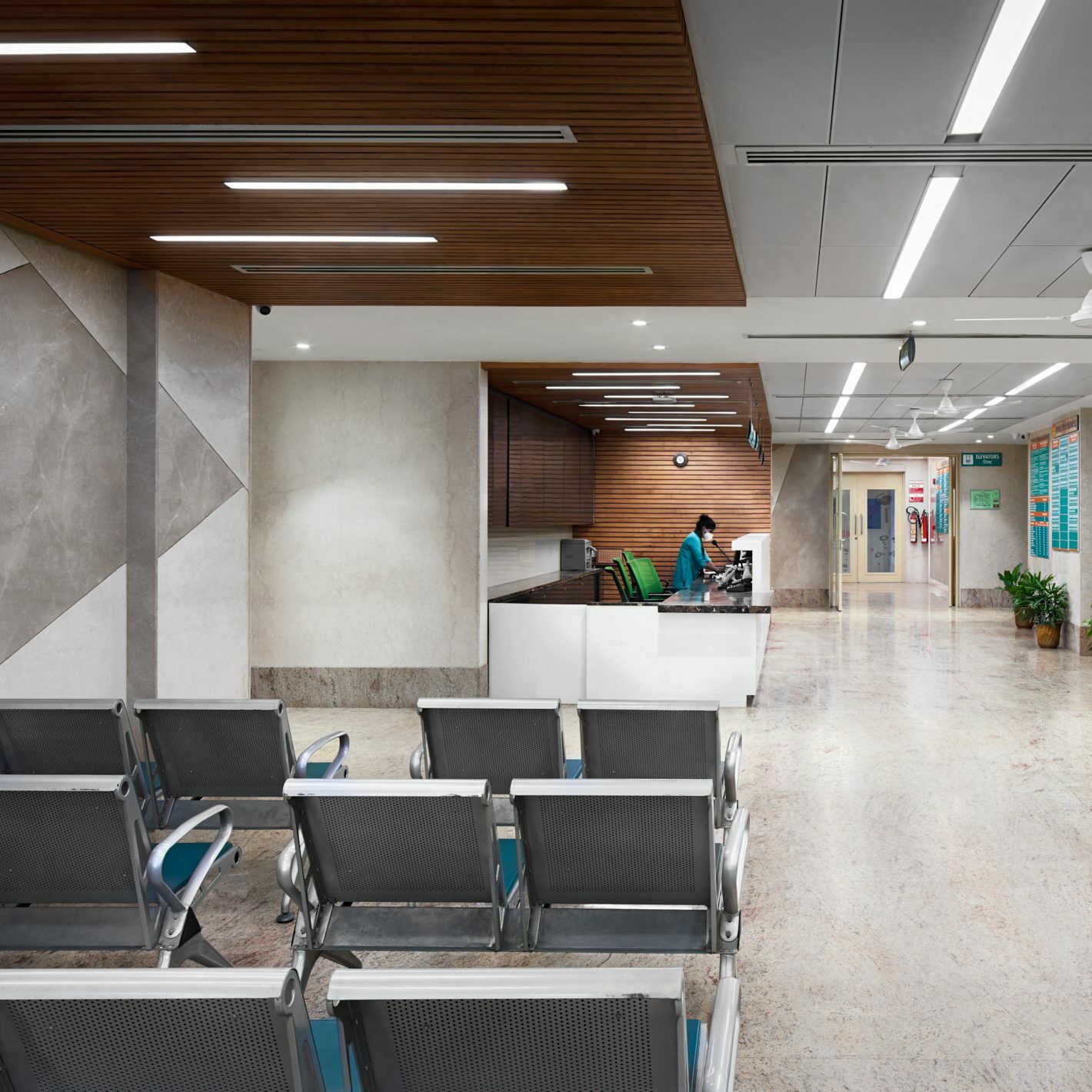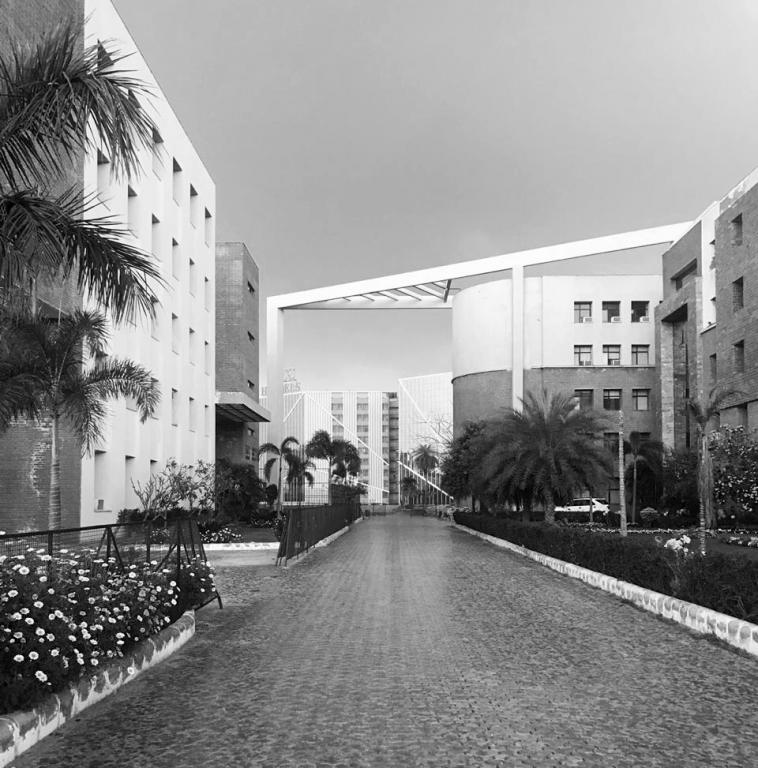Navigating Constraints of Space
Project: Amity Global School, Gurugram
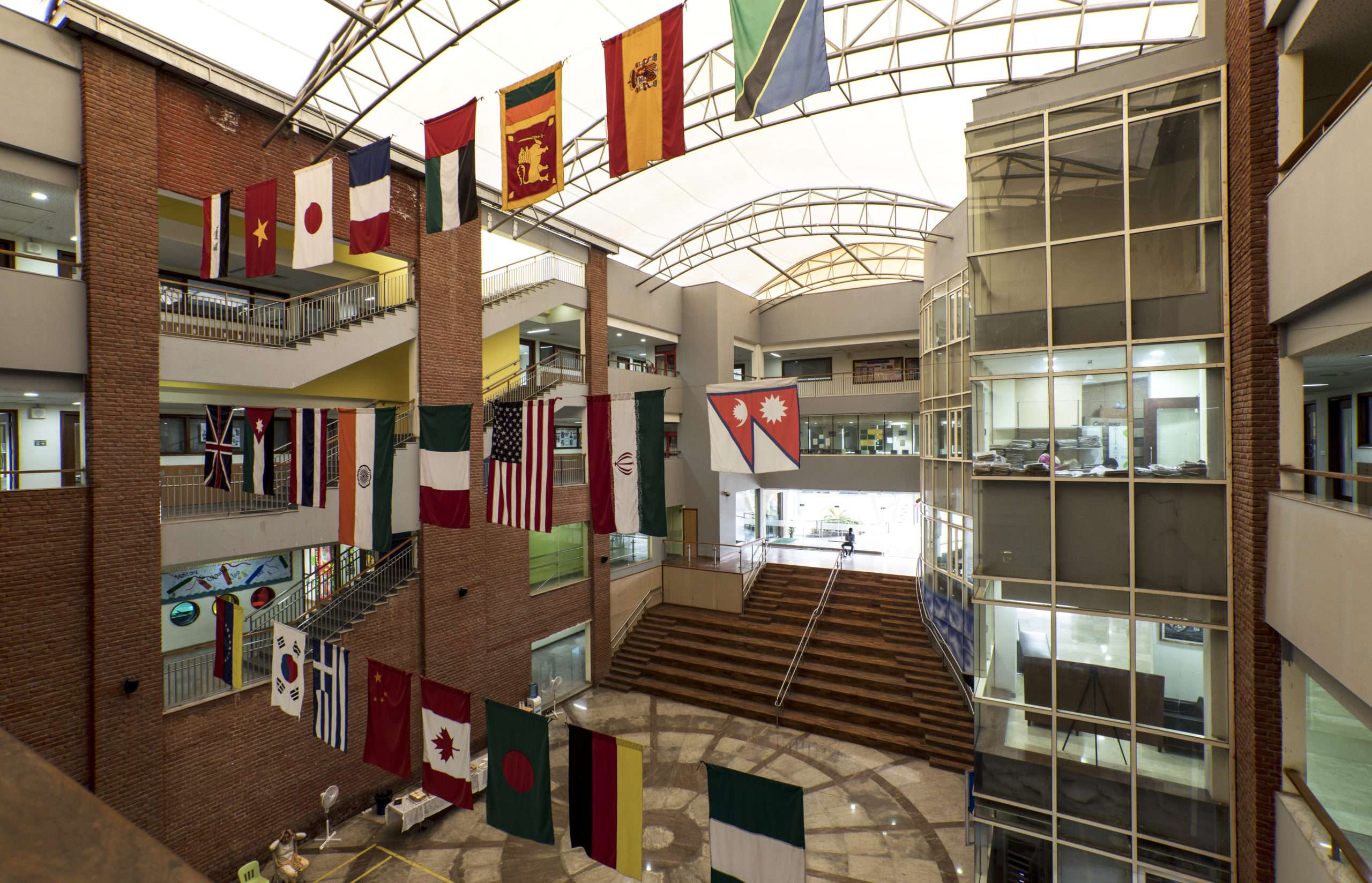
The word ‘school’ evokes a very specific image – that of green lawns, bustling corridors, and neatly sectioned areas for curricular and extracurricular activities. For a myriad of reasons, however, this image is changing. Schools today must not only provide instruction and inculcate discipline within their students, but also enable exploration, community-building, and creative expression. These requirements call for generously proportioned spatial strategies, and flexibility of use.
However, contrary to popular belief, spatial flexibility is not predicated on site area alone. Even within tight constraints, it is possible to create facilities that support holistic education by employing strategic spatial interventions. One such example, where a rich programmatic blend has been accommodated on a relatively small site, is that of Amity Global School in Gurugram, India.
Zoning – Creating the Heart of the School Complex
Sitting on a 1-acre site, the Amity Global School campus adopts an introverted zoning scheme to cater to the diverse demands of an International Baccalaureate curriculum. To ensure optimal student-teacher engagement, the programme required no more than 20 students to a class, with ample space for hands-on activities, in-class group projects & discussions, and AV teaching aids. In addition to IB requirements, the project brief called for a large auditorium, multiple activity rooms, and play areas for all age groups.
To integrate these requirements despite spatial constraints, a large triple-height atrium was placed at the core of the school building. The atrium floor was then staggered down to the basement level, creating an even bigger volume, around which all classrooms, administrative spaces and activity areas were placed. Featuring a concave profile, this atrium space rises to meet the entrance porch, creating a welcoming vista for all.
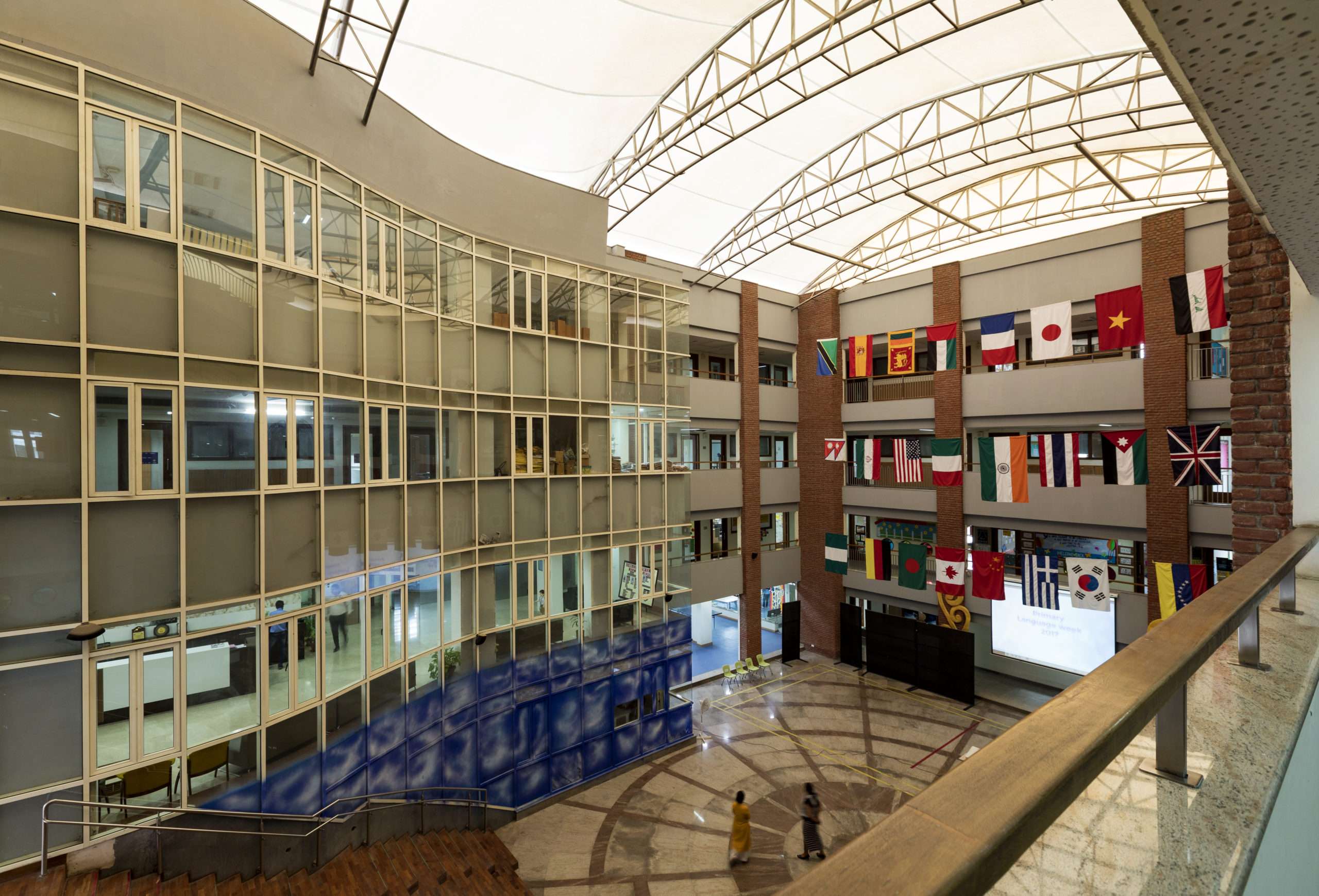
Fitted with a translucent tensile roof, the atrium also acts as the largest source of diffused daylight within the built environment, eliminating the need for mechanical lighting and air conditioning within the volume. As a result, this space serves as an informal congregational point at all hours of the day – whether as an assembly space for the whole school, spill-over for activity areas in the semi-basement level, or as a waiting area for pick-up and drop-off.
Visual Interconnectivity – Creating Sightlines to Foster Connection
Balancing two major requirements of an educational environment – freedom of exploration and security of wards – the design of the school imbibes several strategies to establish visual connections within the built volume. Key amongst them is the use of the central atrium, which acts as the social as well as visual core of the building that all zones of the school either open into, or overlook.
Placed next to the entrance porch, the administrative functions are separated from the atrium by a glazed wall, allowing the principal and support staff to monitor school activities from within their offices. Beyond the glazing, the interior profile of the atrium is articulated by a series of corridors and stairways; the tectonic layout of the school also provides visual cues for user movement, familiarizing visitors with the building layout from the atrium itself. In this manner, users can view activities happening within the school from multiple vantage points, fostering a greater sense of community and comfort.
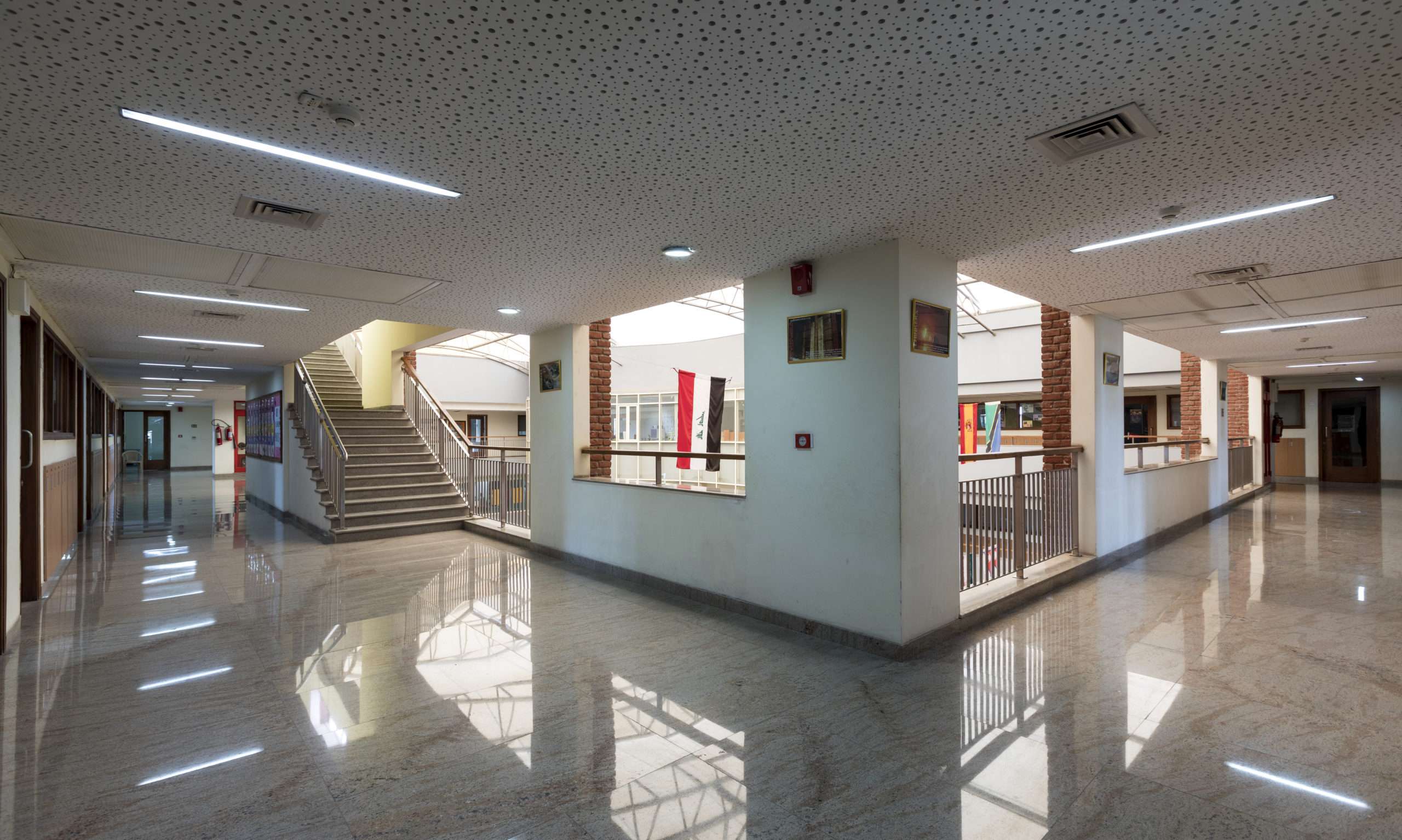
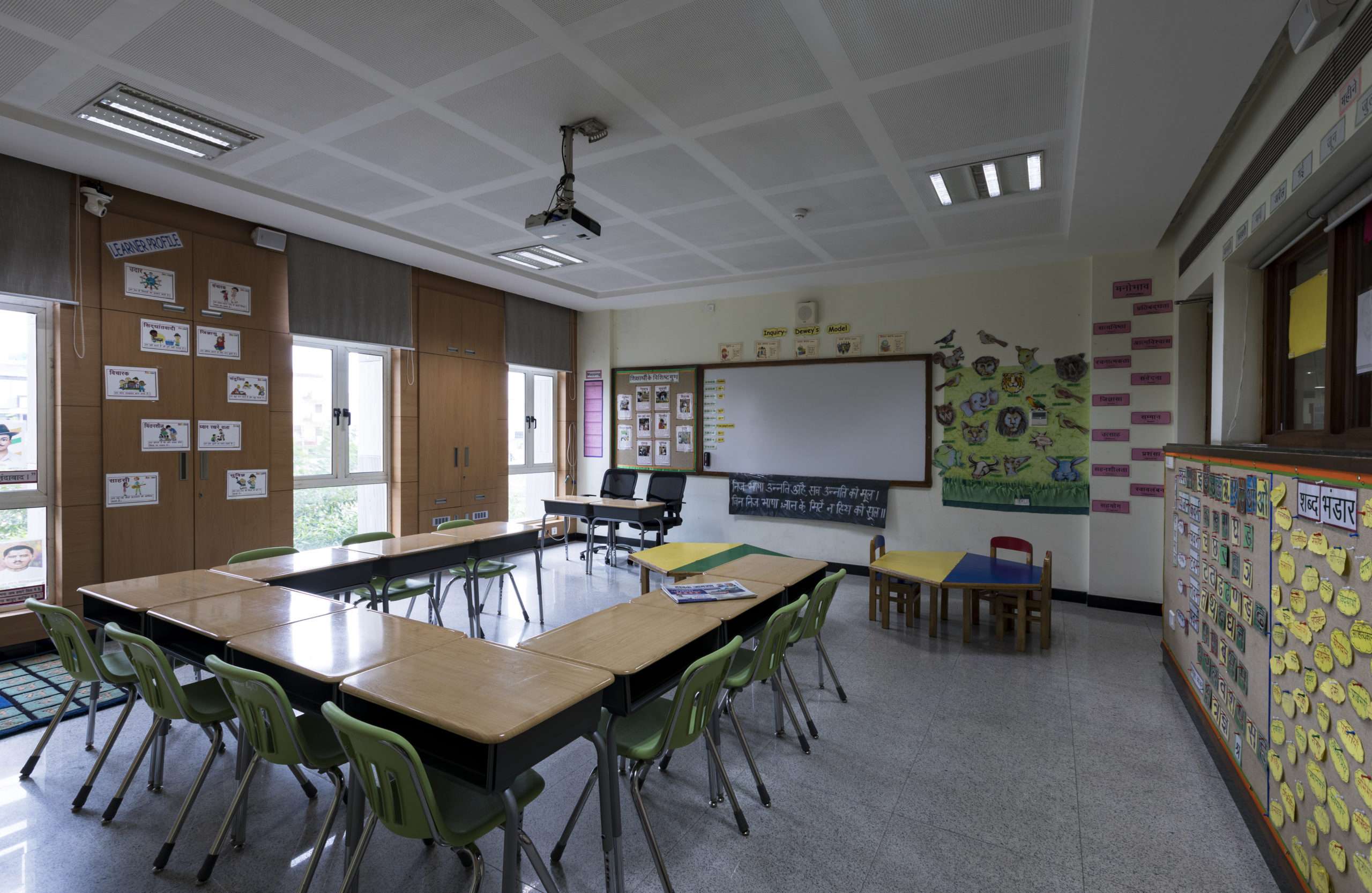
The philosophy of openness and interconnection continues at the corridor level, where each classroom features clerestory windows and glass-panelled doors. For younger students, this interface takes the shape of colourful portholes along corridor walls, through which they can observe the activities happening in the rest of the school from the safety of their respective classrooms.
Material Intervention – Creating a Foil for Students’ Creativity
The school design was founded on the philosophy of ‘everything in its place and a place for everything’. This led to a utilitarian approach to material selection as well as application, with user engagement placed at the fore.
At the classroom level, this philosophy led to close collaboration with the teaching staff in devising the most effective design scheme for education and engagement. Every classroom was designed as a self-contained unit that can adapt to the needs of its users; this included AV equipment, acoustical treatment, manually operable louvers and blinds to modulate ingress of sunlight, modular furniture that can be used for group projects as well as individual study, and ample storage space.
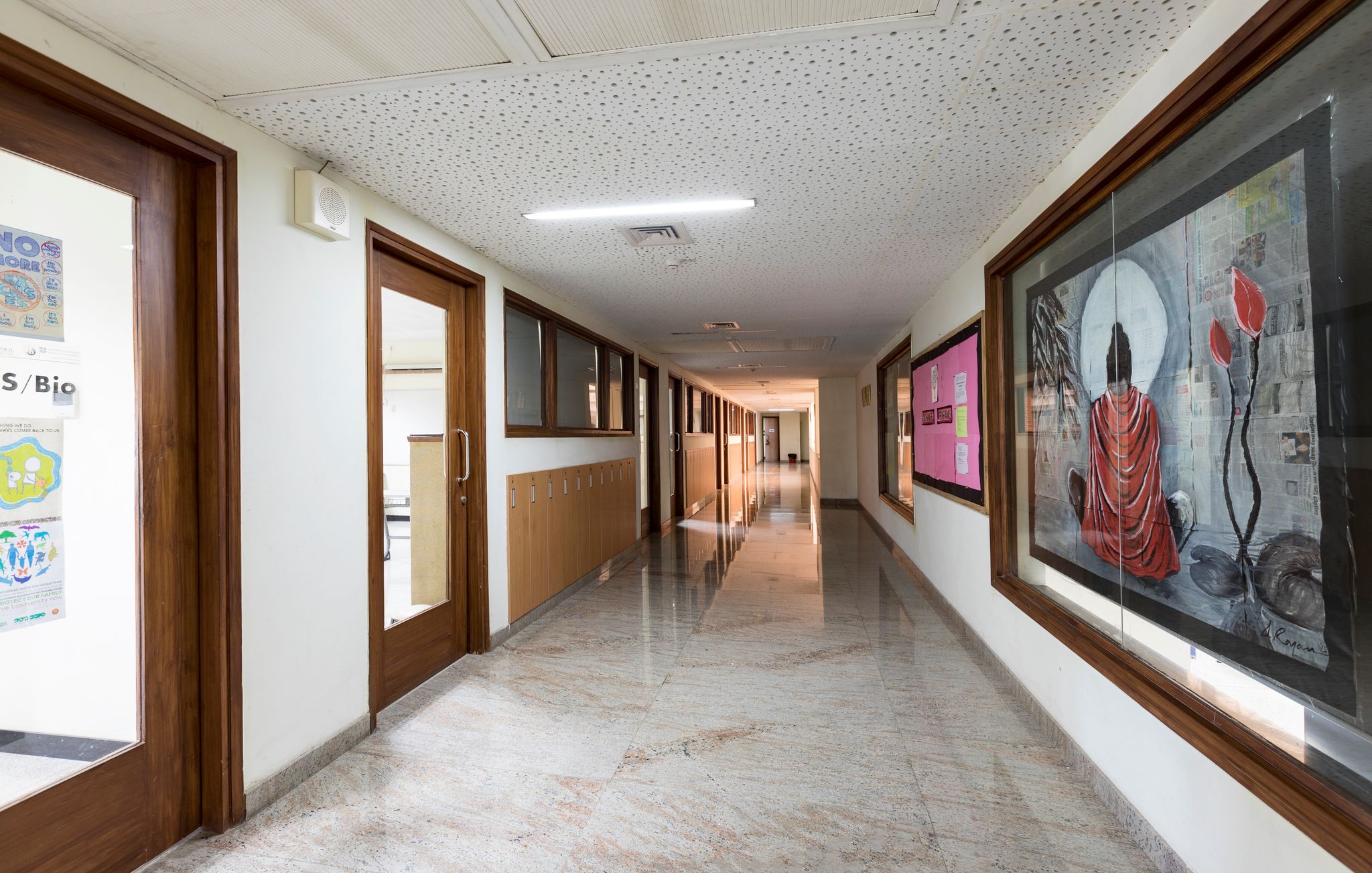
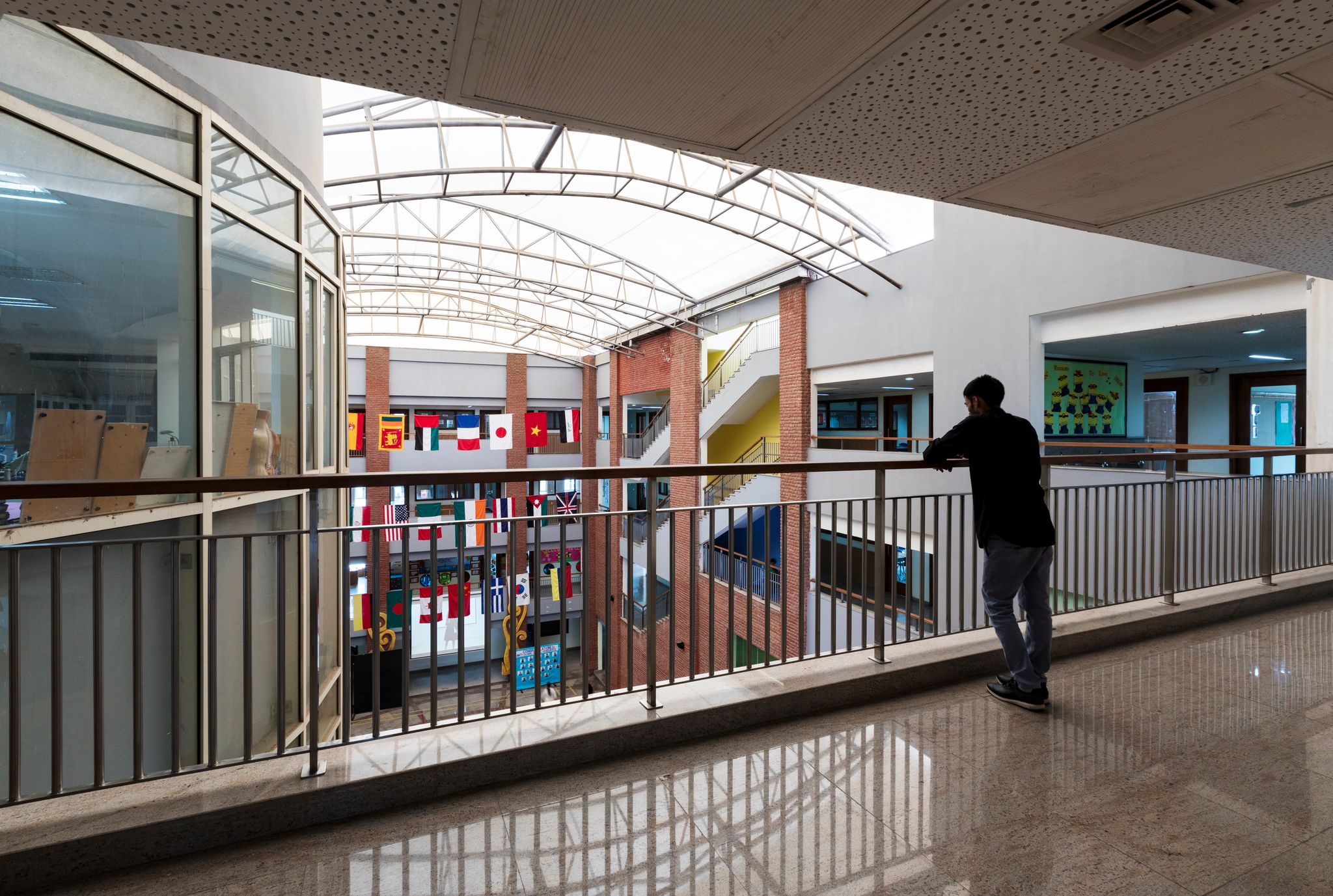
At the complex level, this approach manifests in the overall colour and material palette; using muted tones of ivory and wooden finishes, the interior shell of the school provides a foil for students’ artworks and project displays. In this manner, the institutional architecture becomes a living entity, changing with every batch of students that passes through its halls.
The philosophy also guided the upcycling of leftover stone; the design scheme accounted for typically available slab sizes and resultant wastage from customization, and utilized this spare material for basement flooring. This helped eliminate material wastage to a very high degree, and brought down project cost.
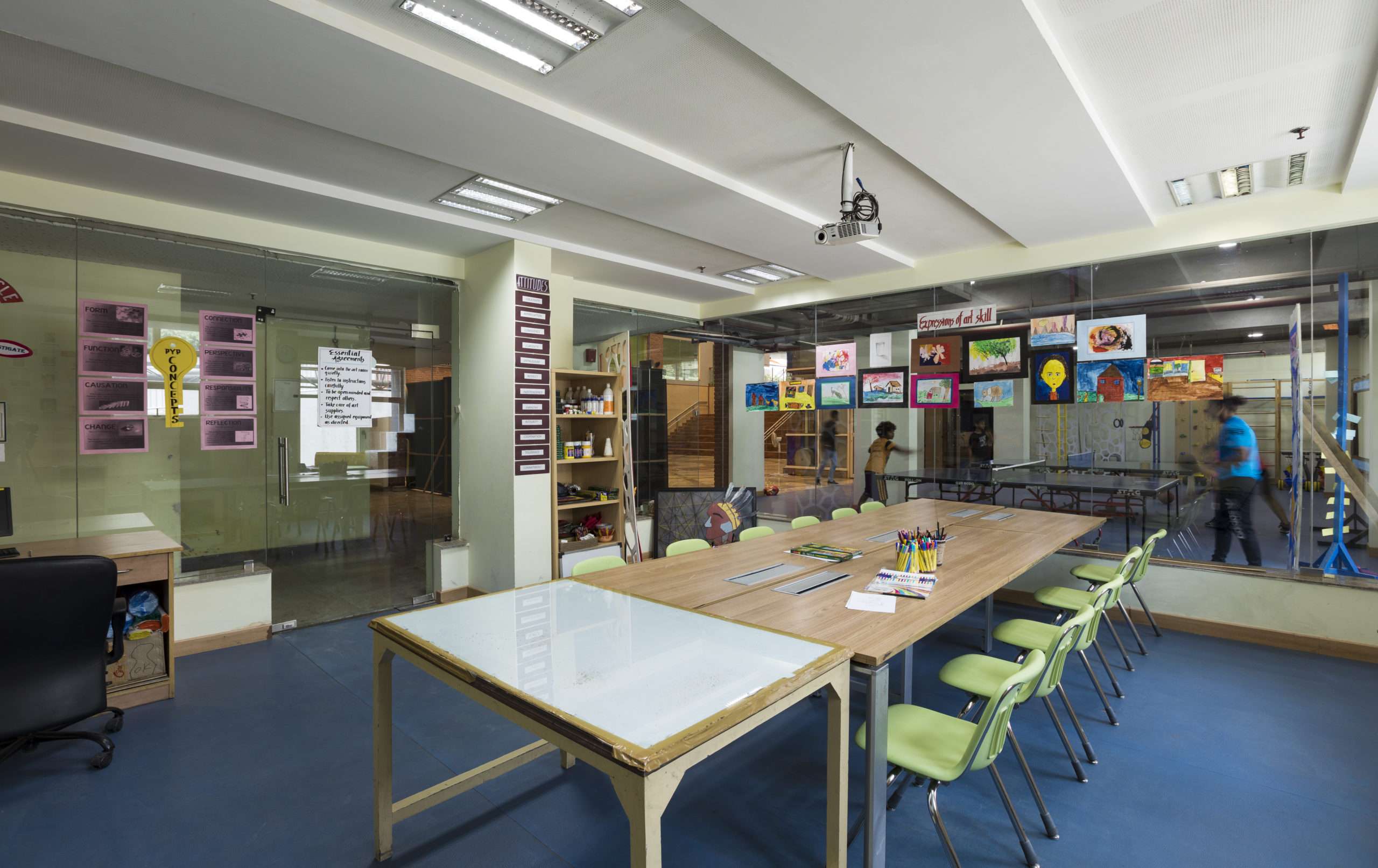
The demand for quality education – as well as the standards pertaining to it – are rising by the day. To find space for them in the urban milieu is important, but so is optimizing available resources. The design scheme of Amity Global School Gurugram, India presents one possibility of how the scarcity of space can be navigated to provide world-class facilities regardless, with due deference to the social needs of its users and the limitations posed by climate and context. An energy-efficient and adaptable built environment, AGS Gurugram is a case study in how space needn’t define salience.
