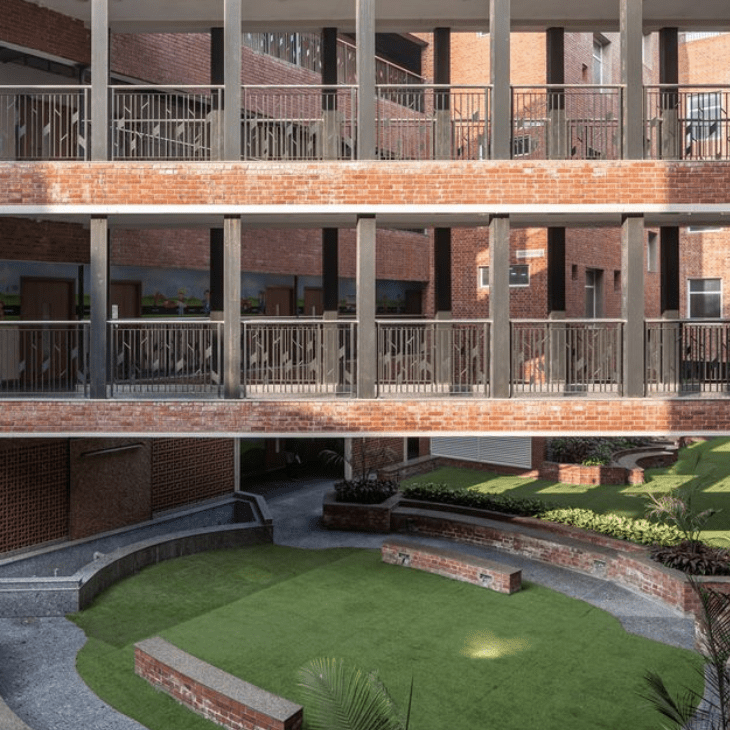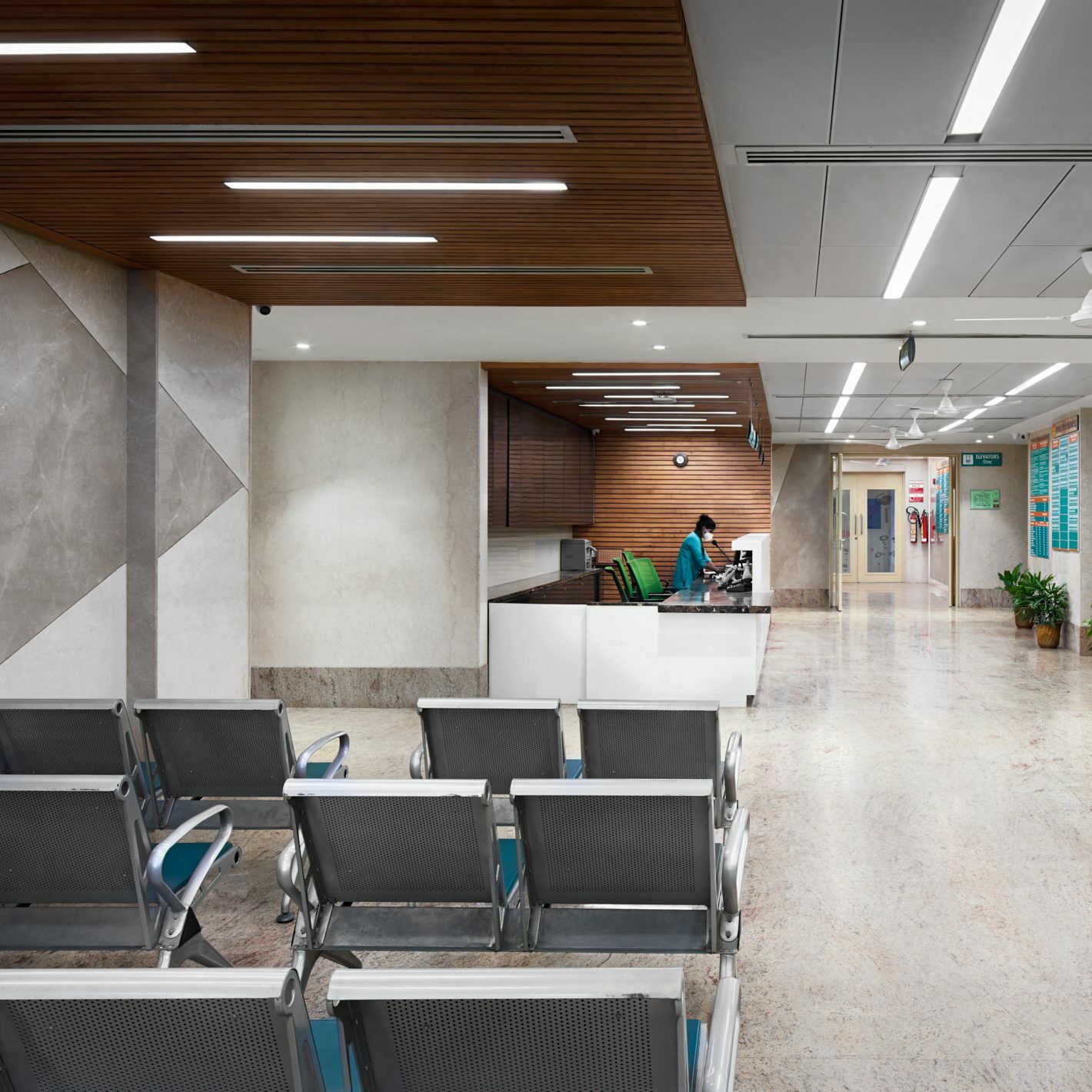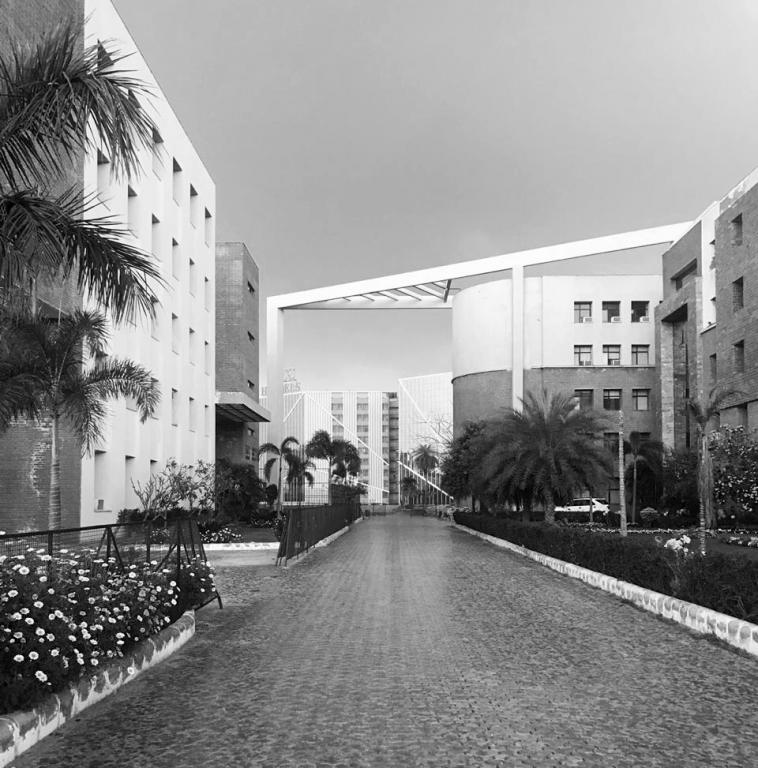Invigorating Spaces of Higher Education
Project: Amity University, Mumbai
Education Institutes bear the immense responsibility of providing an environment perennially conducive to learning, exchange and engagement. Part of this responsibility is borne by teachers and students, but a substantial share relies on the built environment within which learning takes place. This is especially true for institutes of higher learning: readying students for their foray into the world as independent beings with drive and agency, tertiary education spaces must foster freedom of thought and exploration.
While pedagogy introduces new ideas to young minds, spaces that support learning at one’s own pace and forging meaningful connections with one’s peers are what allow these ideas to flourish. The campus design for Amity University in Mumbai has been designed keeping this ideal in mind. Mumbai, as India’s financial capital and global commercial hub, is a hotbed for economic opportunities and cultural diversity. The spirit of entrepreneurship and innovation drives the city, important values that must permeate the institutes situated within it.
Imbibing these values with the client’s vision for a future-forward campus, the design scheme for Amity University proposes an institutional architecture that breaks the traditional mould of classroom learning and blurs the boundaries between instruction and engagement.
Site Planning – Enabling Interconnection
The sprawling 20-acre site on the Mumbai-Pune highway accommodates a nexus of built and open spaces to create a round-the-clock campus, which does away with the rigid segregation typically seen in higher education institutions. Instead, the major functions of the campus – academics, residential facilities, recreation, and administration – have been strategically split and placed in close conjunction with each other. This decentralization of functions has helped create a dynamic spread that bridges different aspects of institution design to create one cohesive whole.
The design strategy enables this cohesion through the creation of a central spine, on either side of which are laid out the major academic and residential blocks. Each of these blocks is connected to its adjacent structures by strategically landscaped zones that consist of shaded walkways, plazas, sunken courts, sit-outs, and lawns; these zones act as extensions of the ground floor layouts of the blocks they abut and provide crucial points of the congregation, relaxation and recreation. A variety of sports facilities and ancillary functions have been placed on the farthest arms of the campus framework, creating a largely pedestrian zone in the centre.
Spatial Planning – Activating Interstices
The built mass of the Amity University campus is characterized by an imposing, monolithic appearance punctuated by sleek fenestration. The brick envelope of the buildings is intersected by glass extrusions, creating large overhangs for walkways below. Within these blocks, the functional requirements of the institute have been clustered around expansive atriums and courtyards; these indoor voids not only act as spill-over spaces for the mix of classrooms, lecture halls, seminar spaces and administrative facilities but also enable a visual connection between multiple floor levels.
This disruption of compact built spaces with expansive open areas helps provide physical and visual relief, and has been replicated on a smaller scale throughout the design scheme via the introduction of double-height break-out spaces and verandahs.
The interstitial open spaces in the campus design are connected to the voids within each block through multiple entry points, and nestled porches. Uninterrupted sightlines between the indoors and outdoors has been further established through extensive glazing at the ground level. This network of built and open creates a highly active framework within which students can learn, inquire, engage and unwind.
Sustainability – Utilizing Topography
The campus is located in the Western Ghats of India, which experiences tumultuous rains in the monsoon but high temperatures through the rest of the year. In order to ensure a year-round supply of water without external assistance, the campus design encompasses the creation of a series of water channels and underground wells that harvest surface run-off and deposit it in a large reservoir.
By these means, the natural gradient of the site has been tapped to enable the sustainable reuse of an important resource. The stormwater run-off has also been used to recharge artificial water bodies on the site, which help create cool breezes through the campus and allow students to use outdoor spaces even during the summer months.
The Amity University, Mumbai campus embodies the spirit of inquiry and collaboration that forms the cornerstone of modern education. By shifting the paradigms of what constitutes an educational institute, the campus design encourages one to cultivate an invigorated approach to learning that will benefit them lifelong.



