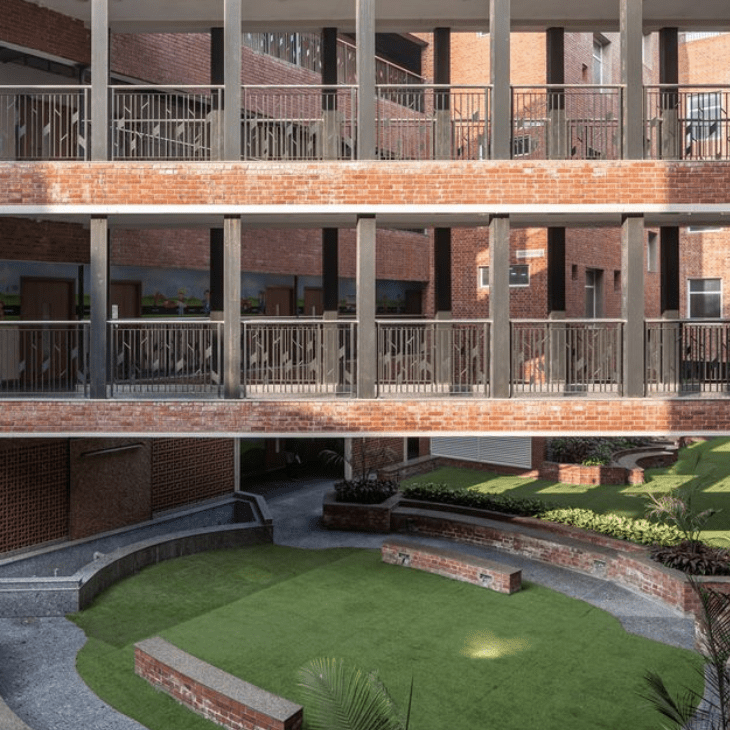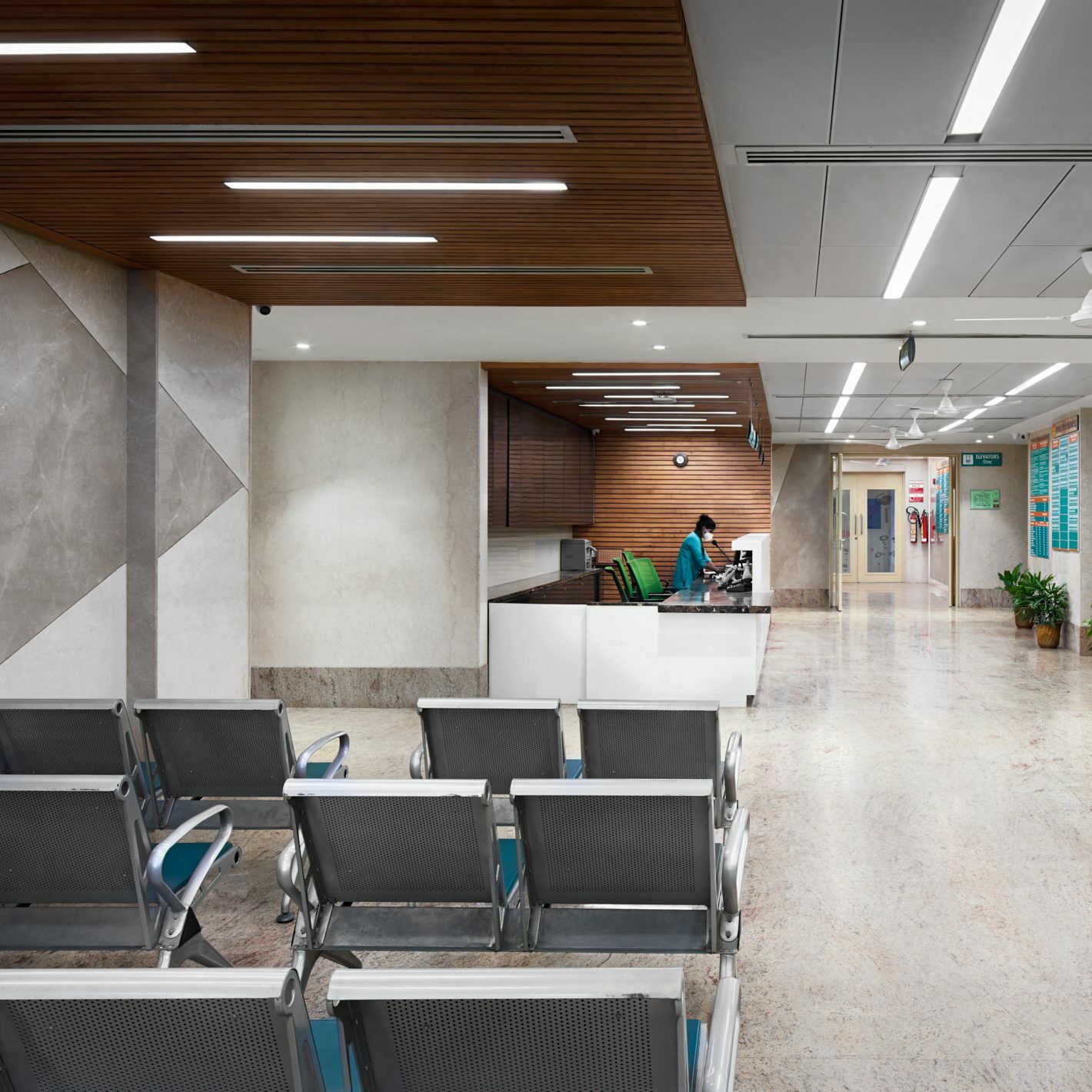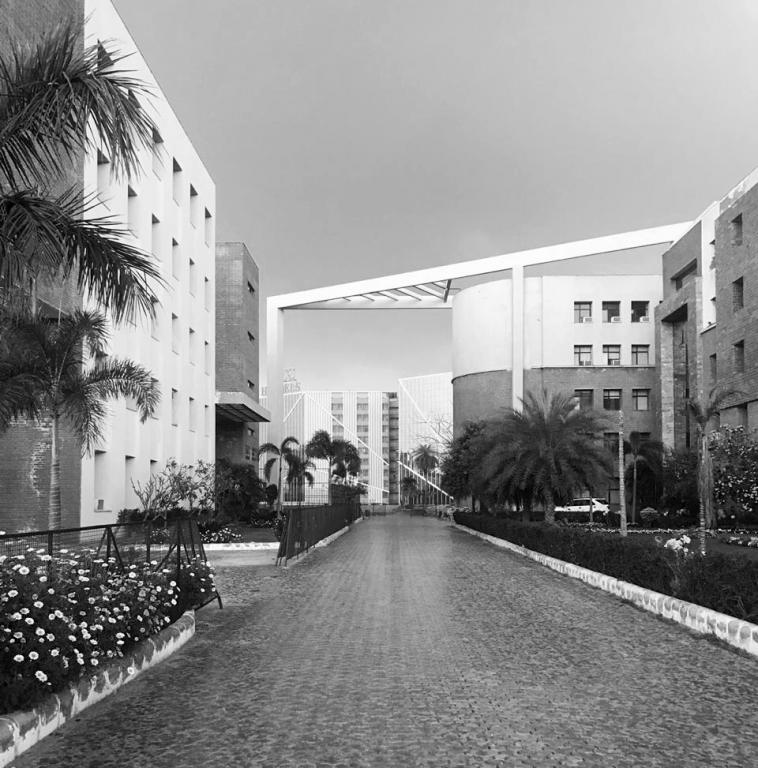Integrating Vernacular Elements in Design
Project: Laurel High Global School, Rajahmundry
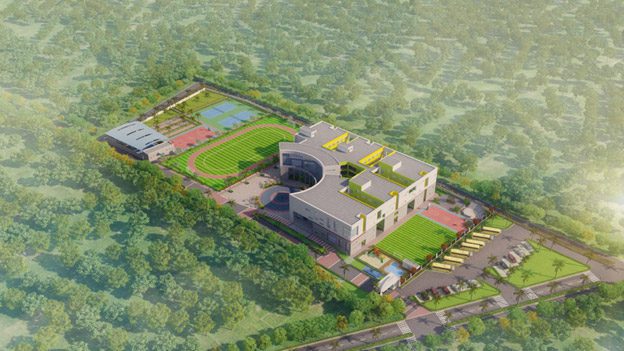
Regarded as the cultural capital of Andhra Pradesh, the city of Rajahmundry is an urban mega-centre in the making. Given the influx of young and highly educated residents in recent years, an investment in the city’s social infrastructure is necessary for benefitting current as well as future generations. This entails not only the provision of facilities required for housing, raising and employing the residents of the city, but also the creation of spaces that contribute positively to their immediate surroundings – socially, economically, and ecologically.
Laurel High Global School at Rajahmundry, India, has been designed with this mission in mind. Conceptualized as a school with a difference, Laurel High utilizes experiential learning to prepare its students for their role as global citizens. The campus design plays a big part in defining this experiential framework, integrating the natural setting of the project into the design framework.
Zonal Division | Optimising user experience through design
Developed on a 6.5-acre site, the school complex caters to a student body of 2000, ranging from kindergarten to 10+2 classes. The spatial programme also includes multiple activity areas, laboratories, libraries and sports facilities. Given the wide age range of the users, a systematic zonal division scheme has been put in place to make the institutional architecture equally hospitable to all.
The administrative, academic and amenities blocks of the school are housed within a single built envelope, loosely connected to one another through a set of buffer corridors. This intervention ensures adequate separation of functions within the institutional building without fragmenting the built mass.
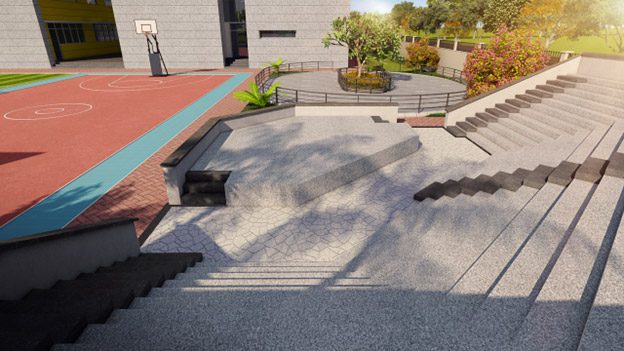
The spatial program of Laurel High Global School includes a wide range of activity areas meant to foster interpersonal bonds among students
Classrooms have been further clustered by age group, creating a decentralized circulation scheme that helps manage user movement through the building. This scheme has been designed to reduce the bell-time rush and minimize the risk of injury to younger students. Sports facilities have been similarly segregated by age, with activities for junior and senior classes placed on either end of the site.
Building Morphology | Creating courtyards as focal points
In order to inculcate the values of collaboration and community that the client organization wishes to impart, the school’s architecture takes cues from traditional courtyard morphology to create dynamic classroom clusters. These clusters, tied into the decentralised circulation scheme, provide a shared space among students of similar age groups to foster bonds across classrooms.
Each cluster of classrooms, separated from the next by an open court, has been furnished with its own service core and staircase. This configuration ensures that each classroom enjoys uninterrupted views of the school grounds. The courtyard morphology also ensures a supply of cool air and diffused sunlight into every classroom, lowering the indoor temperature and minimizing the need for artificial lighting.
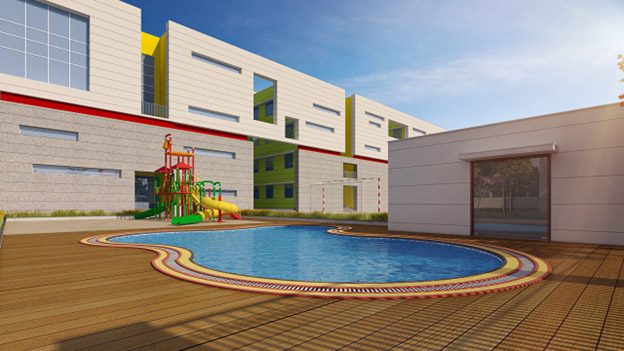
The strategic use of local materials and vibrant colours help create a dignified yet welcoming structure.
Material Expression | Balancing austerity with vibrance
The institutional architecture of the campus adopts the stateliness of grey granite, with playful peeks of pastel colours articulating the imposing structure. A double-height granite colonnade marks the entrance to the school building, framing the glazed concave profile of the administrative block. On the other end, at the academic block, a harmonious undulating profile is created by the placement of open courts between classroom clusters.
Building upon its focus on contributing to the city’s social infrastructure, the design scheme uses a variety of locally produced and procured materials – such as the locally-sourced granite and cudappah stones, and locally-produced aerated concrete (ACC) blocks. The campus design also incorporates cavity walls, high u-value glazing, rooftop insulation and a VRV-based air conditioning system to reduce indoor temperature, and bring down the net energy consumption of the project.
The strategic use of local materials and vibrant colours helps create a structure that embodies the dignified air of an educational environment without appearing unwelcoming to its core user group – young students.



The institutional architecture of the campus adopts the stateliness of grey granite, with playful peeks of pastel colours articulating the imposing structure.
The design scheme of Laurel Global High School, India, seeks to balance the students’ need for independent play and exploration with the educators’ responsibility to ensure safety through supervision. Through zonal as well as spatial clustering, students are kept within safe environments without restricting their movement or impeding their sightlines. Through its design, Laurel High Global School enables the intellectual and emotional development of its students while also contributing to the urban fabric it is located within.
