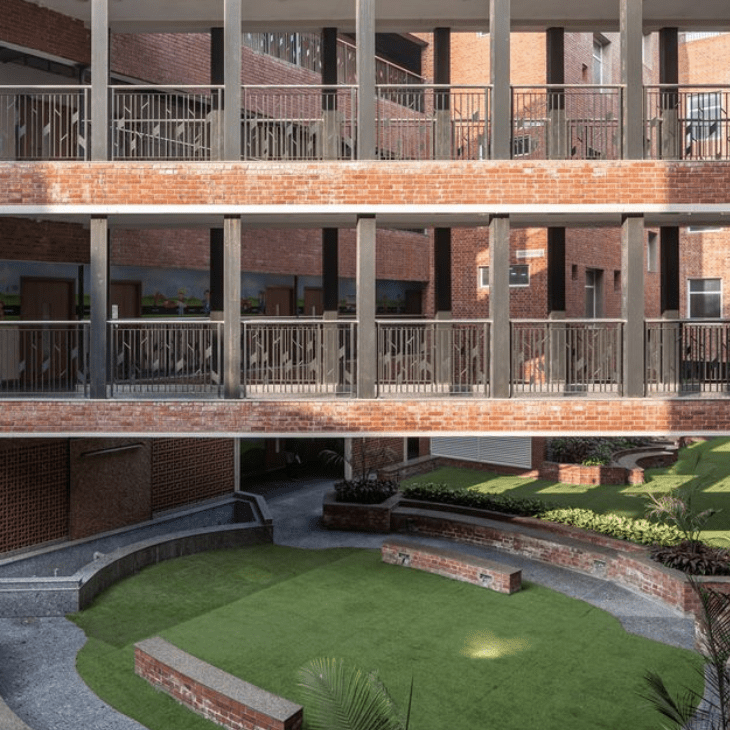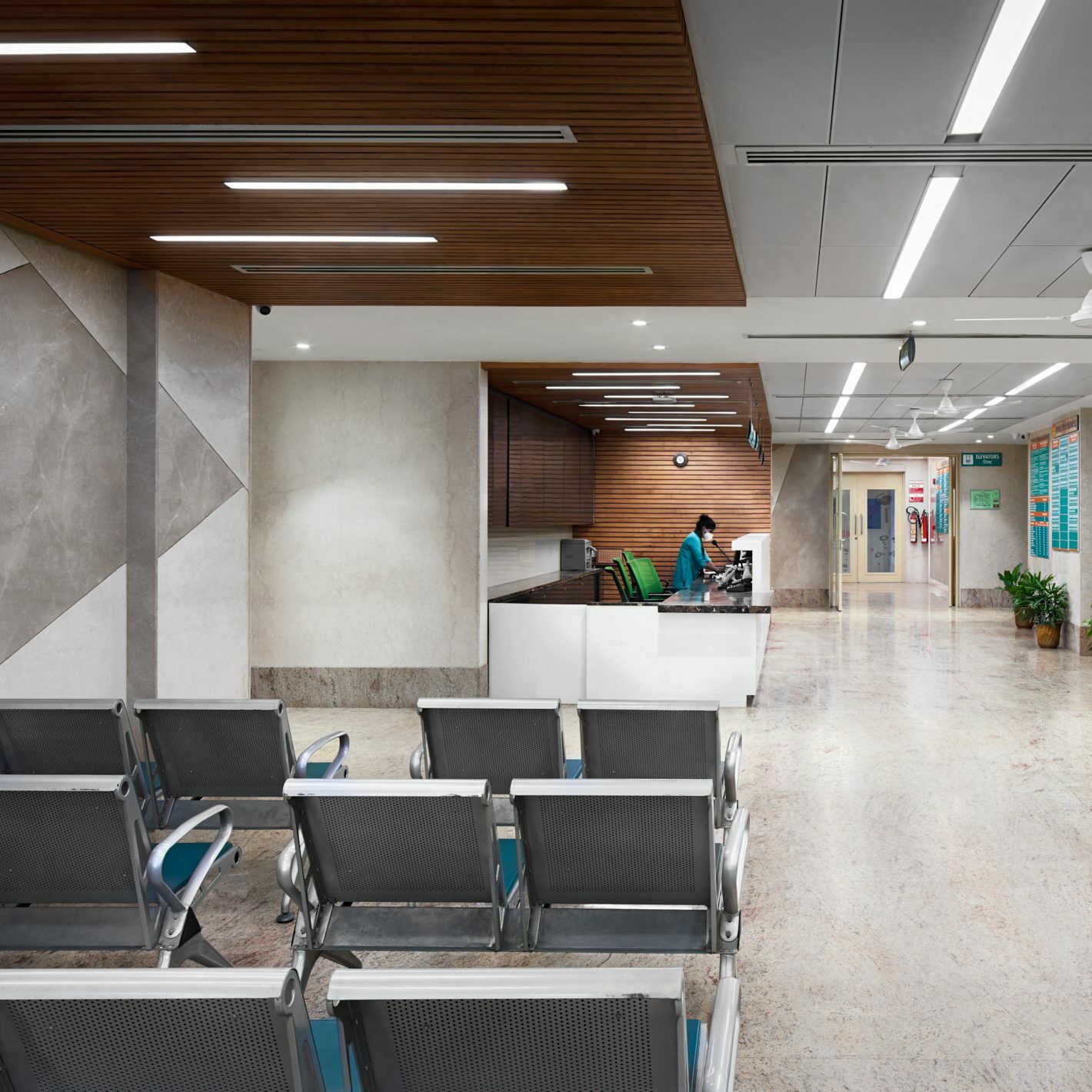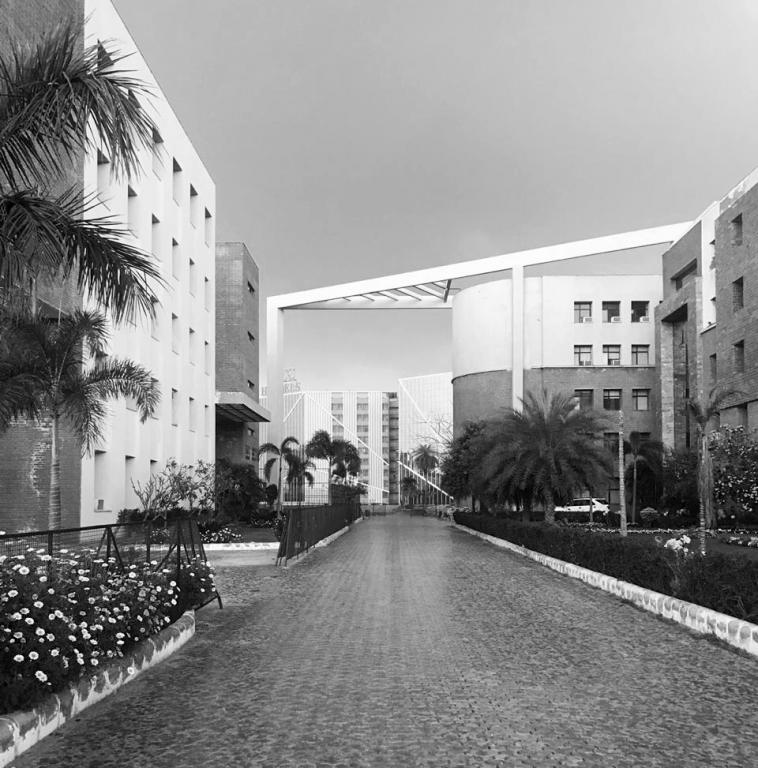Enabling Well-being Through Design & Healthcare Infrastructure

Well-being is a combination of a person’s mind, body, sentiments and surroundings – all being strongly linked to one another. Among many others, architectural design is one of the mediums that can directly impact an individual’s physical, social and mental well-being and that of communities at large. Whilst each of these – physical, social and mental well-being – can be seen as being intrinsically different, their influence on each other demands that the design of a building caters to them comprehensively. With no set order of preference or importance, one must approach them as the sides of a pyramid that are interconnected and equally emphasised. Well-designed spaces can create positive experiences for the mind, cater to the body’s physical needs and offer opportunities for meaningful social interaction. The three factors of well-being must be designed for, together, and approached in entirety for optimum results.
For any building typology, design is equally influenced by the spatial experiences, materiality, and nuances in design, as by the intent of building pragmatically functional buildings. Just as the analysis of various functions, activities and fundamental requirements of a building is critical for space optimisation and design development, considerations of factors such as the ease of navigation, air circulation and natural light are important to positively impact the physical health and well-being of the end-users. Living in a post-pandemic world, we have all learnt the importance of fresh air and cross-ventilation. It is an emphasised reality which can be implemented through well-designed systems for HVAC and other allied services.
Mental and emotional well-being can be harmonised through practising design that is conscious and responsive to the user experience space has to offer. The incorporation of natural components like exposure to fresh air, ample natural light, greenery and open spaces are significant for all building typologies. It is also pivotal to carefully consider the material selection in terms of colour and textures to enhance spatial quality and building experience.
Well-designed spaces are a valuable community resource, and their impact is far-reaching and perennial. Clever planning and design can introduce multiple ways and instances to foster and improve interactions between users and residents. A building layout may offer plenty of spill-out areas that encourage conversations while being respectful and responsive to the privacy of residents and individuals. Even circulation patterns can be strategically developed to enable these interactions and contribute positively to the social well-being of users.
Improving Well-being in Healthcare Infrastructure through design
The physical–mental–social well-being pyramid is a critical consideration while dealing with healthcare architecture. Typically, hospital building design is perceived simply as a node to provide medical services of varying scales where patient well-being primarily depends only on the doctors and medical experts. In the real world, the design holds power to simulate recovery in patients and also has an effect on caregivers and medical professionals operating from the space.
Colours, materials, light and ventilation, and the general quality of space have proven to be impactful and contributing factors to patient recovery and mental health improvement. For example, employing muted palettes of tones and finishes within the hospital interiors induce a sense of serenity among patients and visitors. Additionally, based on the usage of the building premises, an optimal balance between the open and built spaces provides opportunities to design much needed break-out areas and green zones.
With changing times and the coming together of building design, interior design, and engineering services is redefining the healthcare infrastructure footprint in the country. Still, holistic approaches to improvement of these, particularly in tier I and II cities need deliberate attention.
Conclusively, public facilities, particularly in healthcare, that adhere to high standards of care, follow maximum directives of medical and instructional requirements and offer beneficial spatial experiences. Architecture and design must help foster physical, mental and social wellness as a whole among occupants and attendees throughout developed and developing cities.
Spokesperson: Saurabh Gupta, Partner, Vijay Gupta Architects.



