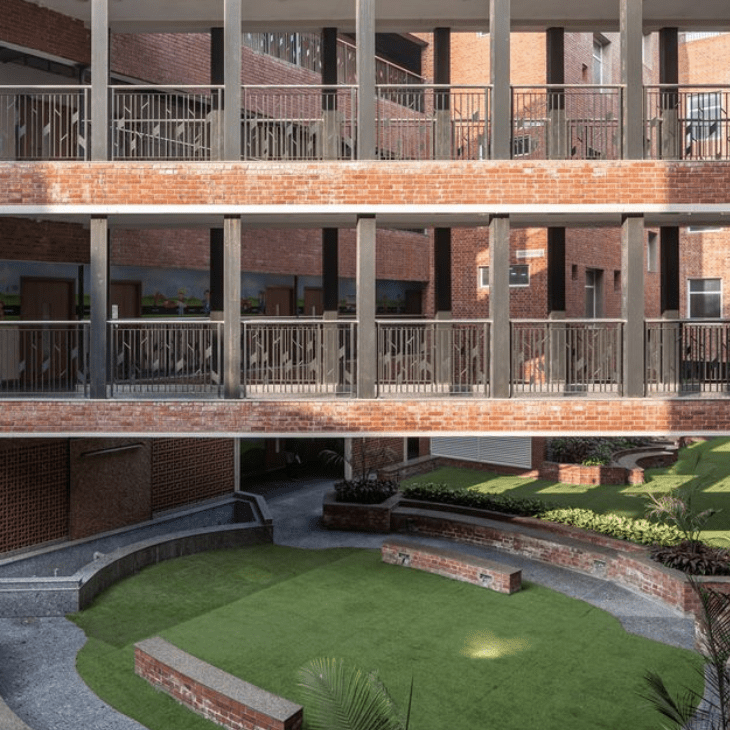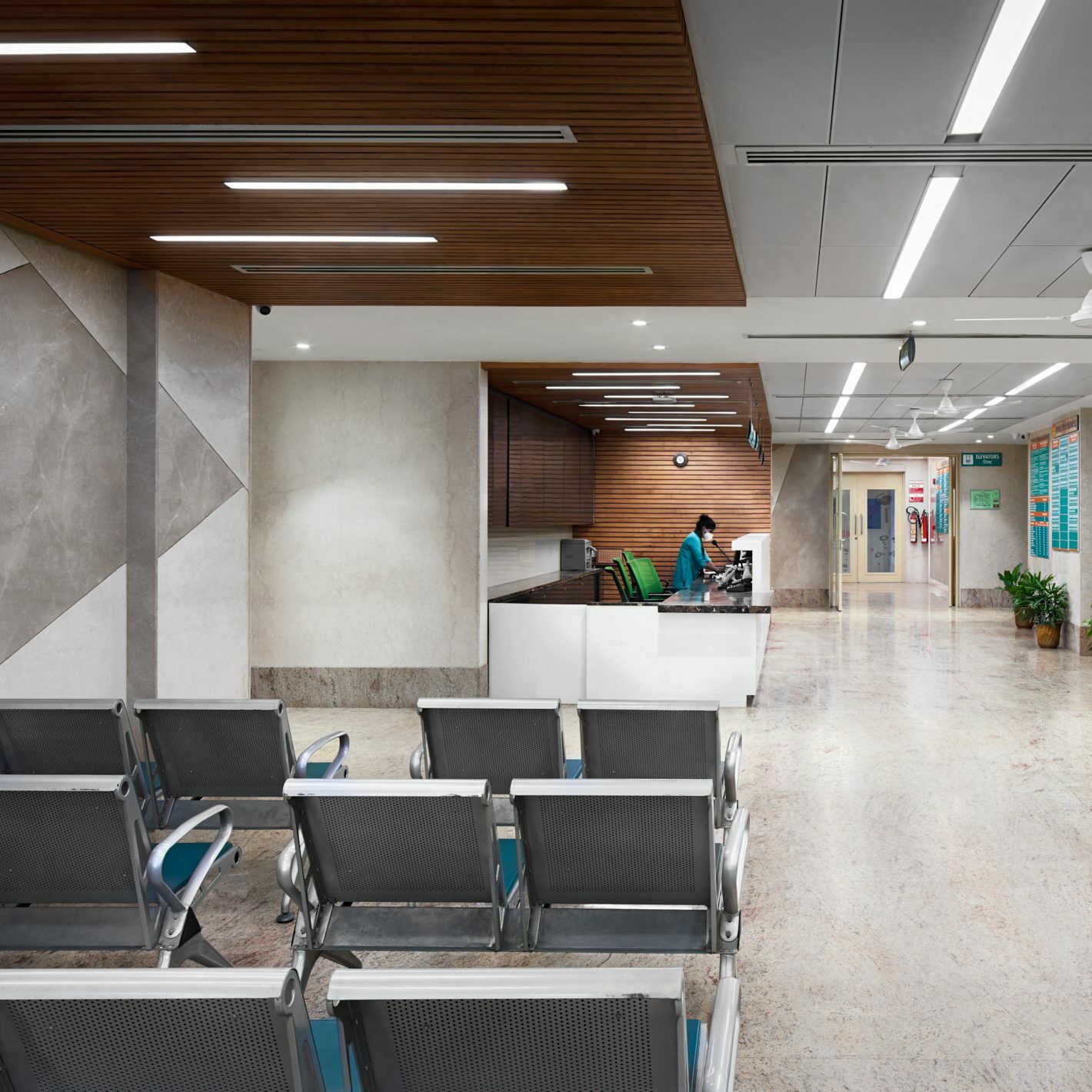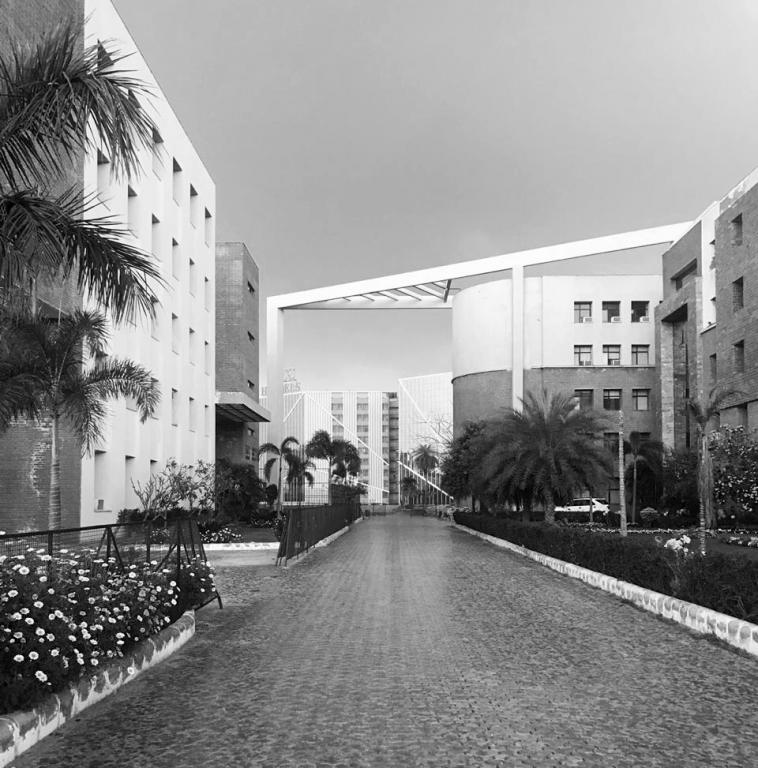Designing Campuses for Resilience
Project: BRCM Vidyagram, Haryana
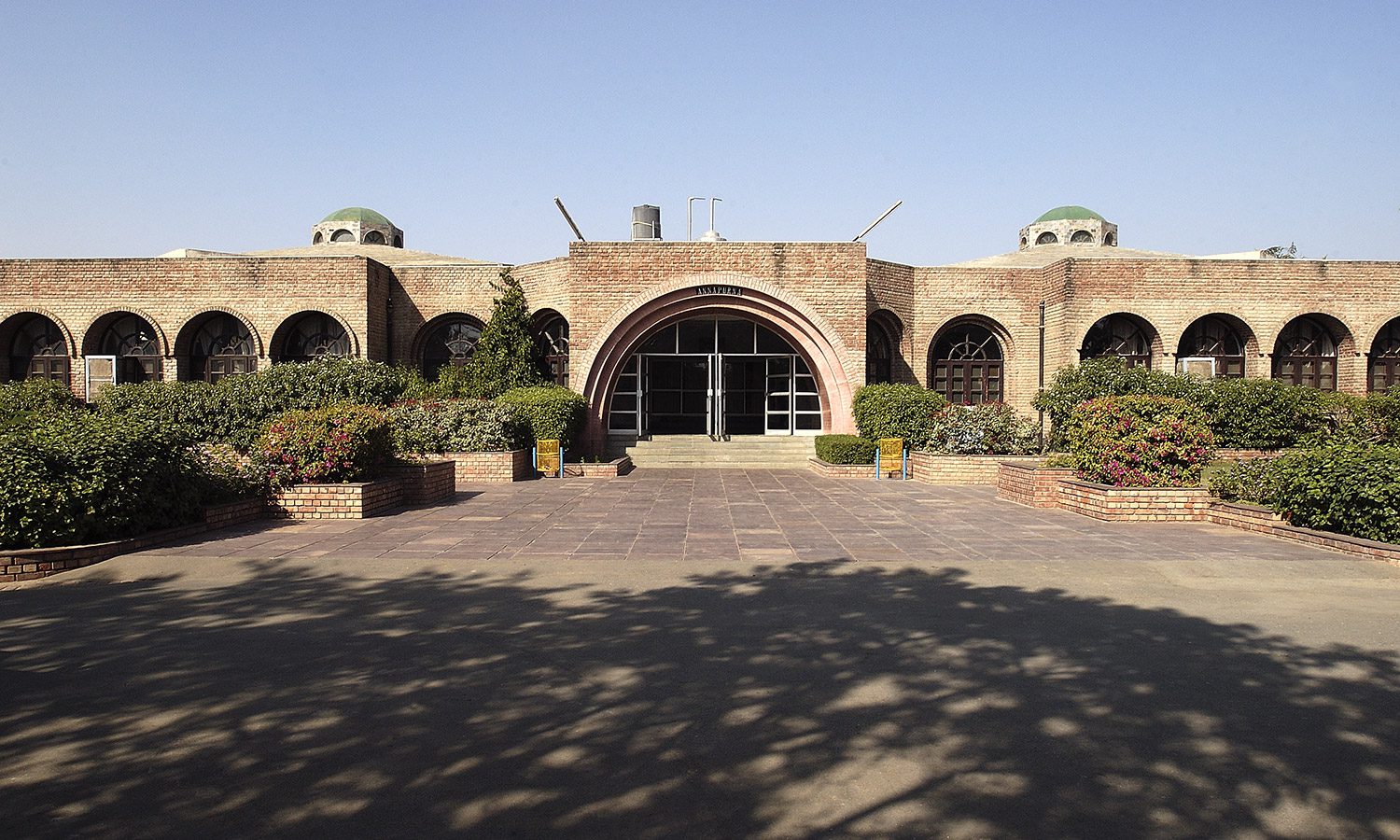
One of the first campuses designed by VGA, BRCM Vidyagram is located in Bahal, a small town on the Rajasthan-Haryana border
While conversations around sustainability have been gaining momentum for over a decade in India, the concept of resilience through design is only now gaining traction – especially now that the end of the pandemic appears closer than ever. The benefits of a globalized world are plenty, but so are its detriments; in order to build more robust social systems, resilience is key.
Resilient built environments function beyond the narrow metrics associated with sustainability; they focus on community, localization, ecosystem repair, and most importantly, the ability to weather harsh changes. True sustainability in design may be substituted with the shorthand of awards and ratings, but resilience is purely evidence-based, its impact increasing manifold over decades.
One such project that has thrived on its robust systems of resource management is the BRCM Vidyagram campus in Bahal, Haryana. Designed for a community of about 1500 students, this project was initiated in the 1990s.
Building for Low Impact
The 100-acre Vidyagram campus is located close to the Rajasthan-Haryana border, a dry and arid region. The campus design has evolved organically over the years, starting with a residential school design that grew into an institute of higher learning with faculty and student accommodation. Accompanying these functions on campus are extensive sports facilities.
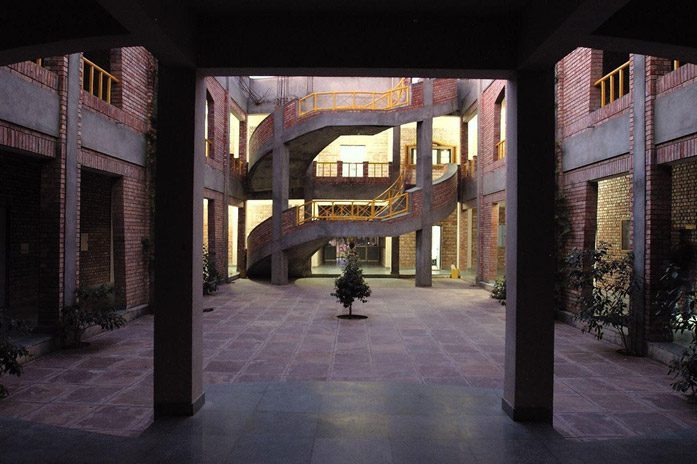
The design employs judicious balance between built and open spaces at both block level and site level, as a precursor to efficient climate control
This composite zoning scheme has resulted in a low-density settlement, with low-rise built volumes interspersed with large swathes of open land. Complementing this unobtrusive approach to site development is the use of exposed brick in the complex, creating a built vocabulary that defers to the natural landscape. This vocabulary is replicated at the block-level through the introduction of interlinked courtyards within each building; these colonnaded courtyards provide space for interaction and respite.
Nurturing the Local Ecosystem
While the placement and design of the building blocks lay the groundwork for a low-impact settlement, its real impact only comes to fruition through robust systems being put in place. In BRCM Vidyagram, this has been done through a strategic focus on replenishing the local water table and improving extant fertility.
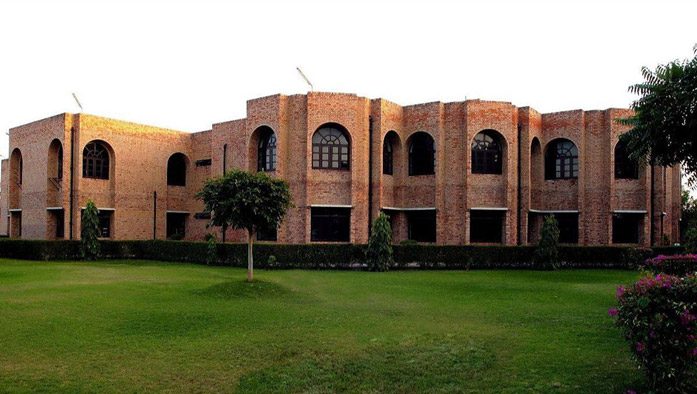
The design employs judicious balance between built and open spaces at both block level and site level, as a precursor to efficient climate control
The first has been achieved through extensive rainwater harvesting, achieved in part through low-density site development which has helped preserve soil porosity. In tandem, the campus design employed a sprinkler irrigation system at a time when this concept was unheard of as a means to conserve water. Not only have these measures helped meet users’, but also raised the local water table over the years.
Similarly, the land fertility of the campus has been improved through an integrated system of the new plantation, organic waste management, and diversification of land use. In its earliest days, the campus was provided with a sewage treatment plant of 50KLD, which has been upgraded to a capacity of 500KLD in successive phases of development. Over 1 lakh trees have also been planted on the campus grounds, gradually scaling its eco-diversity and improving its micro-climate.
Together, these measures have turned BRCM Vidyagram into an oasis in the arid sub-Aravali landscape.
Creating a Self-Sustaining Community
Through the implementation of several high-performance systems for resource management, BRCM Vidyagram, India provides its inhabitants with the means to maintain their natural environment in an equitable and sustainable capacity. The water- and waste-enriched soil of the campus supports organic farming and orchard planting, helping the campus residents grow their own food on-site. These sources directly feed into the composting and vermiculture systems set up on-site, helping restore nutrients to the earth.
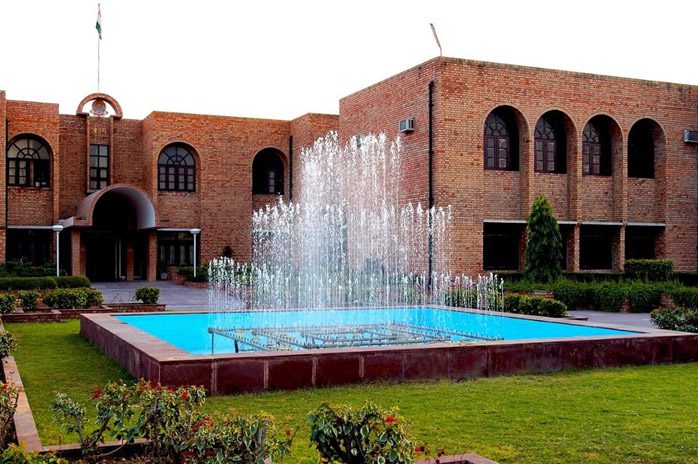
Over the years, integrated resource management systems have increased soil fertility and raised the water table – turning BRCM Vidyagram into an oasis in the arid sub-Aravali landscape.
Aside from direct user engagement, the campus design also imbibes passive means of energy efficiency that bring down the project’s overall carbon footprint. These include: a 400 KW solar plant feeding electricity to the campus grid; solar water heaters installed in all hostel blocks to reduce electricity requirements further; a BioGas plant that supplies cooking fuel to the kitchens and produces slurry for the manure pits.
Not only do these systems help preserve natural resources, but they also restore the responsibility for protecting these resources to the key project stakeholder – the user. The robustness of these systems comes just as much from design proficiency as from collective ownership, introducing a crucial parameter to the sustainability framework and future-proofing our built environment.
As the campus design completes thirty years of its existence, the documentation of its systems’ performance becomes ever more pertinent. With each passing year, the thriving ecosystem on-site proves how resilience in campus design doesn’t rely on material interventions alone. In fact, the facilities at BRCM Vidyagram, India, have turned it into a prominent cultural and educational hub in the region. By creating strong links with the district population at large, the project has been an important factor in arresting urban emigration of students from the region, a hallmark of sound social infrastructure.
