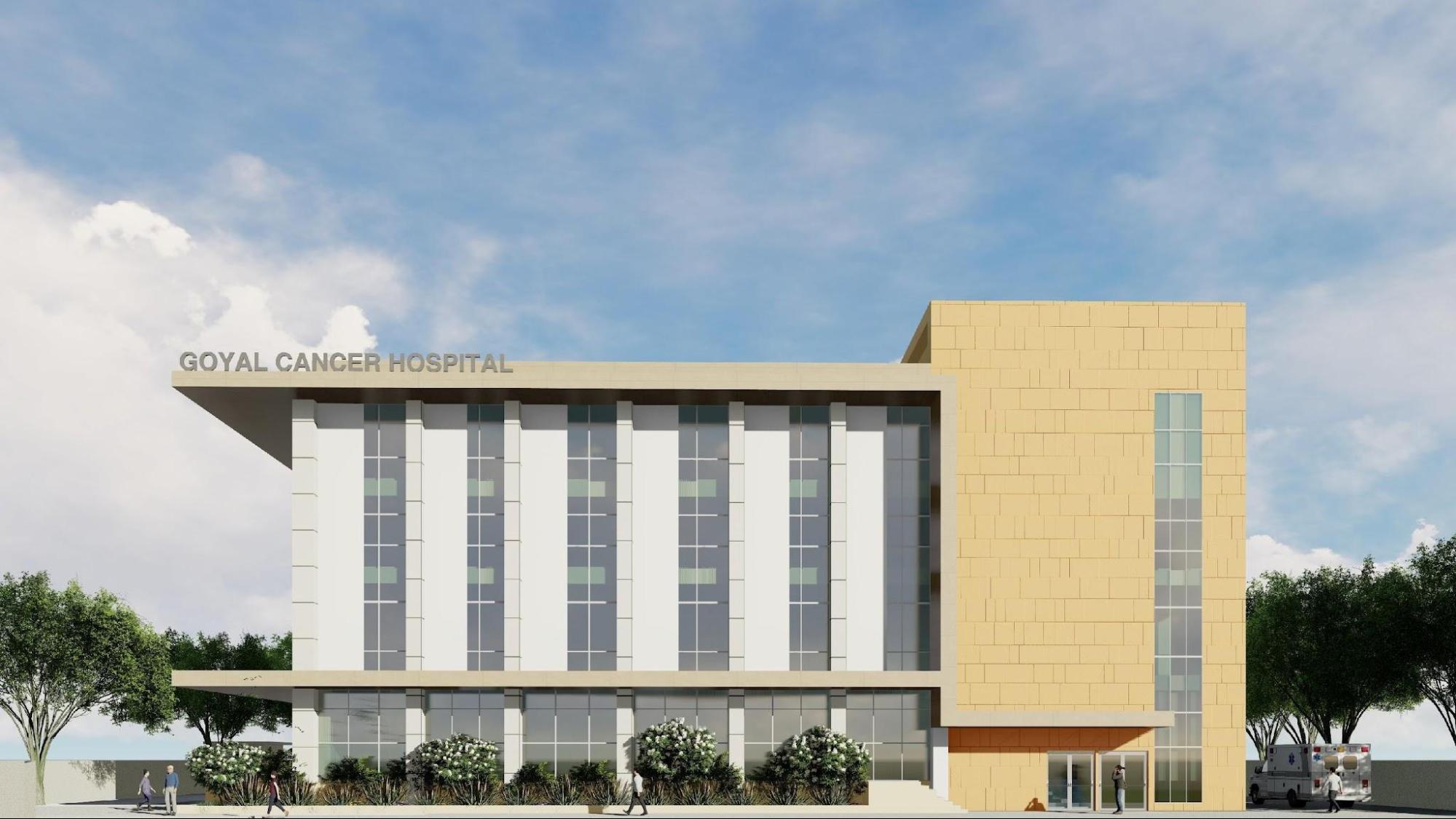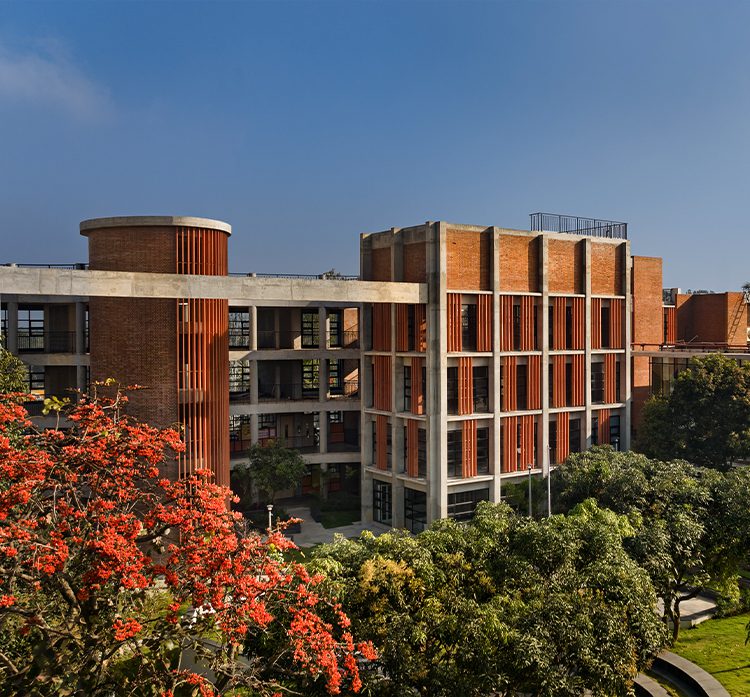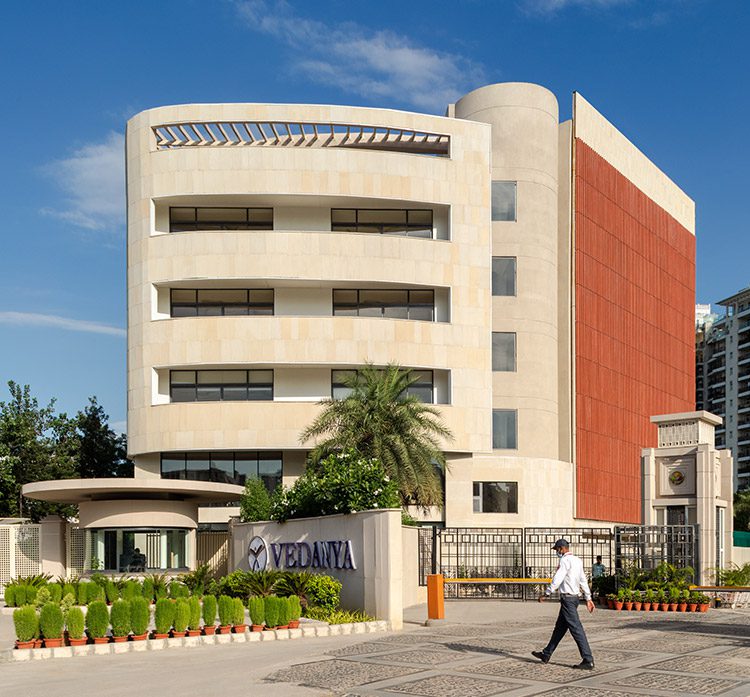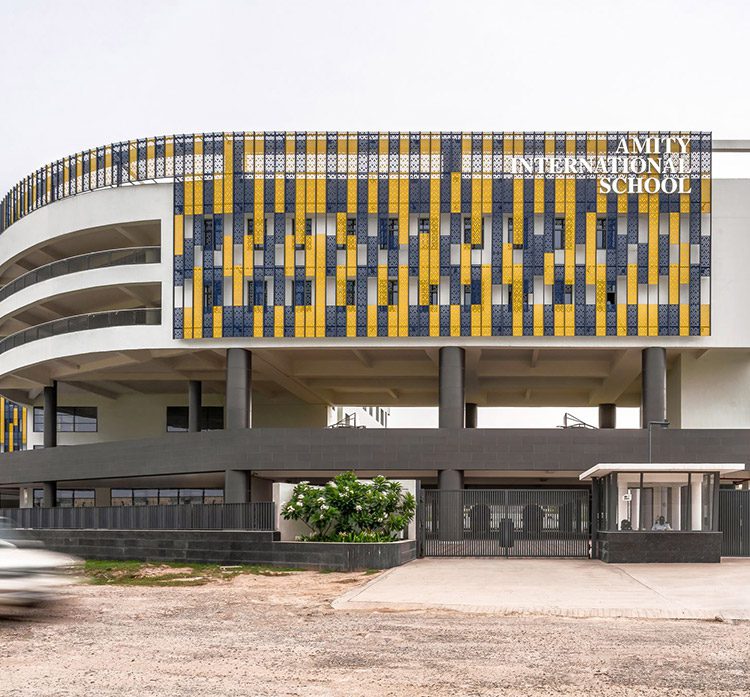Optimising function and interactivity in school design

The SKG Cancer Hospital in Jodhpur was conceived to address the dearth of specialised cancer care facilities in this fast developing town. The planning for the hospital was simple because the 1 acre site was small for such a venture. A vehicular loop encompasses the hospital providing entry to the main reception and emergency. Services are all neatly aligned towards the side. In the design of the hospital the flow of IPD and OPD patients was crucial. All facilities for outpatients are limited to the basement and ground floor to prevent unnecessary movement of outsiders. The first floor houses the administrative functions and cafeteria. Wards and private rooms are provided on second, third and fourth floors. The OT, ICU, pre and post-operative facilities are accommodated on the fifth floor. The 6 storey hospital (excluding basement) which is still under construction has been planned for 110 beds with a total built up area of 1,00,000 sqft. The other facilities in the hospital include emergency, radiation therapy by linear accelerator, Pet Scan, mammography, CT Scan, Diagnostics, Chemotherapy, general wards, private rooms, and 2 state of the art modular OT’s




