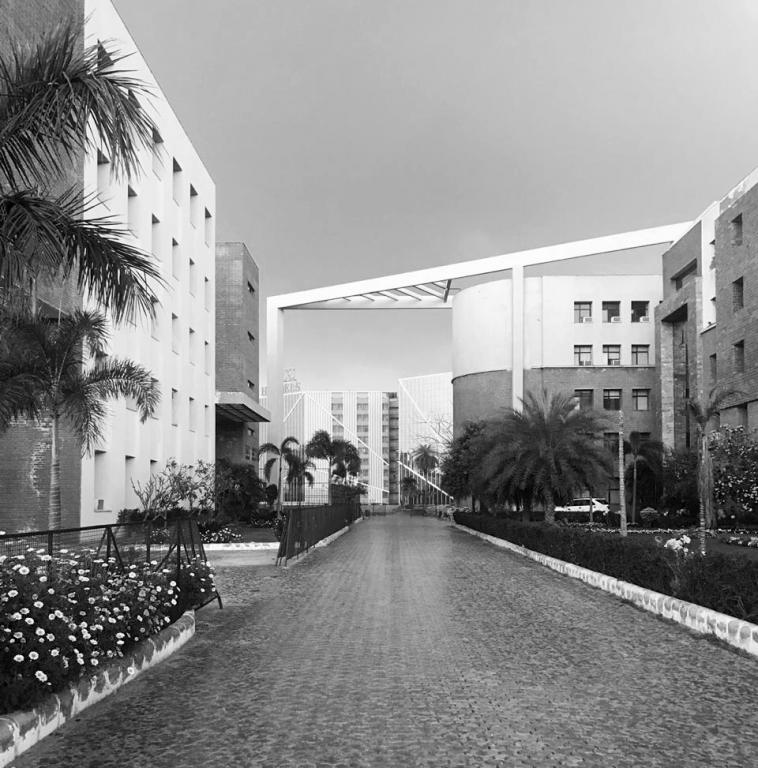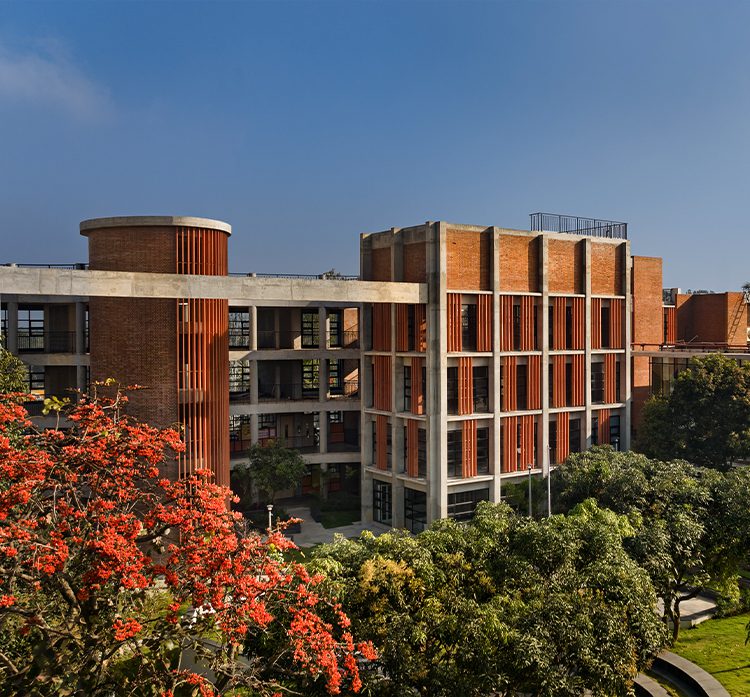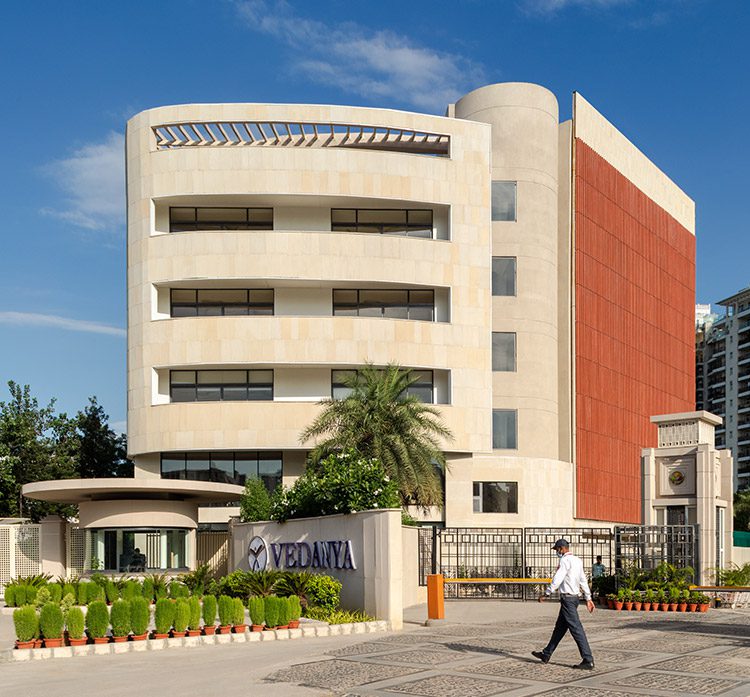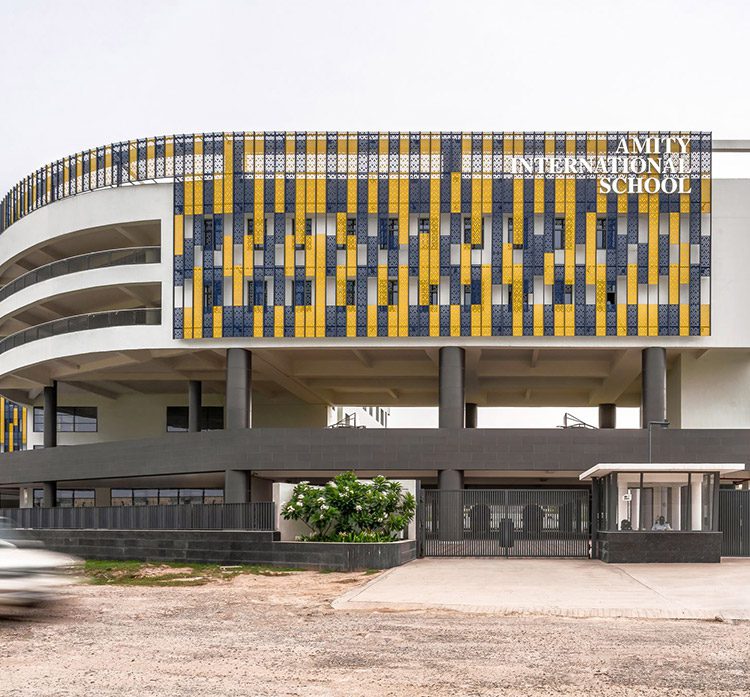Longevity in Institutional Design
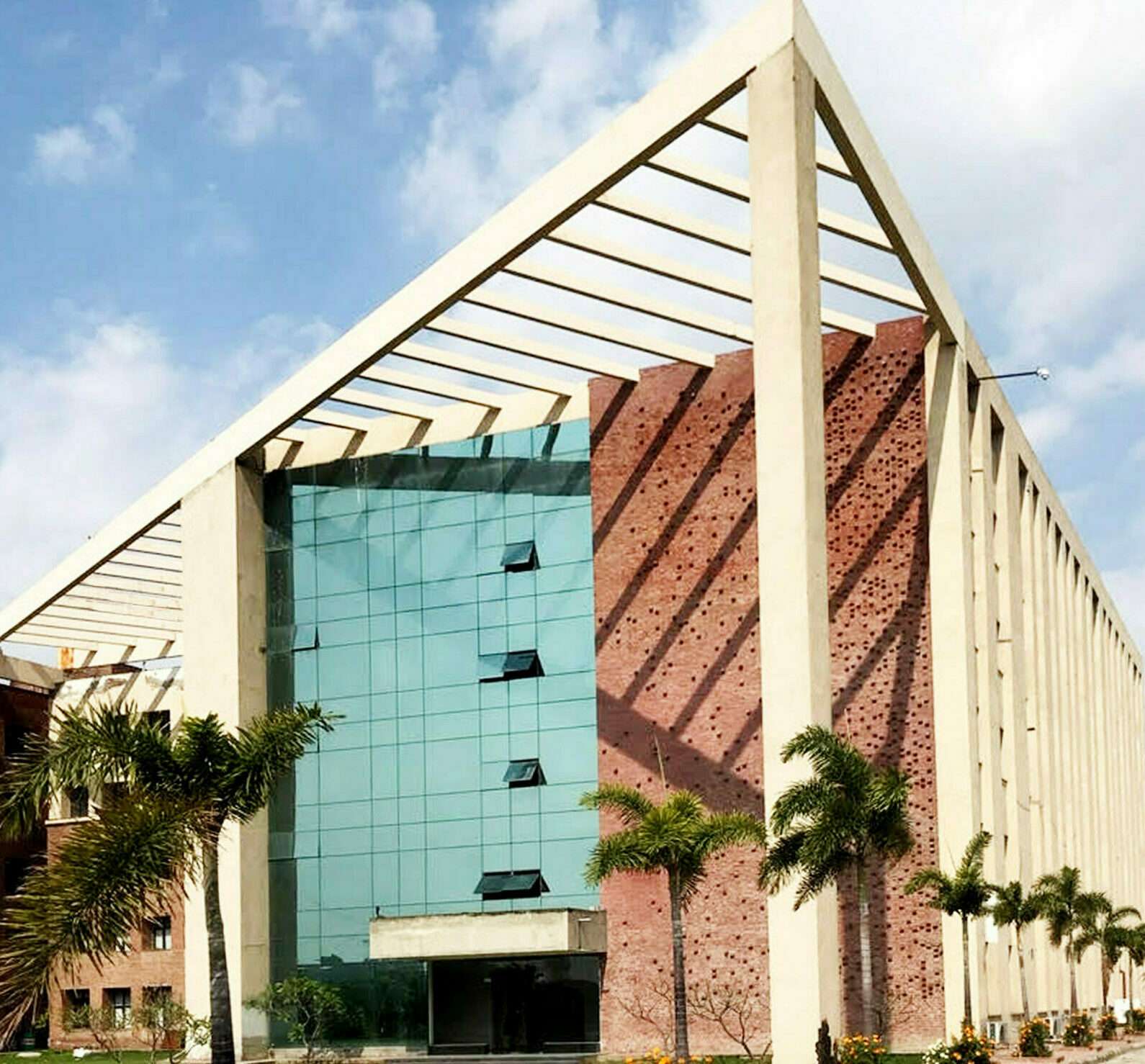
Since the advent of modernist architecture, the world’s built environments have started to trend towards a homogenised expression. This homogenised expression of sleek lines and simplified forms is typically embodied through an abundance of glass and metal – so much so that their use has become synonymous with progress and prosperity.
In truth, these material choices are ill-equipped to navigate the environmental conditions of south-east Asia. The process of sourcing and transporting them incurs a massive carbon footprint, and their use may not yield adequate indoor climatic control. On the other hand, locally-sourced materials lend themselves to passive energy management techniques with much greater ease. Their use can reduce a project’s environmental impact as well as operating costs.
This principle informs the design strategies implemented for KCC Institute of Technology and Management in Greater Noida, Uttar Pradesh.
Zonal Development | Planning for the future
The KCC ITM campus is located on a 40-acre site. Given the sheer magnitude of the project, a phase-wise model of design and execution has been adopted. However, the use of this model poses two significant challenges, namely:
The site zoning scheme must anticipate and accommodate requirements that may arise several years in the future
The phased growth of the campus must not hinder the blocks already in operation.
Keeping these challenges in mind, a grid-based zoning scheme was implemented on site as the first design intervention. The project site was split into four quadrants, separated by motorable roads. The quadrants adjacent to the main road were dedicated to college and hostel blocks; the quadrants to the rear were earmarked for sports fields and future expansion.
Using this scheme, the building process has been planned front-to-back. An imposing building line has been created by the Management and Engineering colleges, marking the entrance to the campus. Next in line for development are the Girls’ and Boys’ Hostel blocks; various recreational facilities have been placed between the existing and proposed blocks, each connected to the next through a set of pathways, plazas and pergolas.
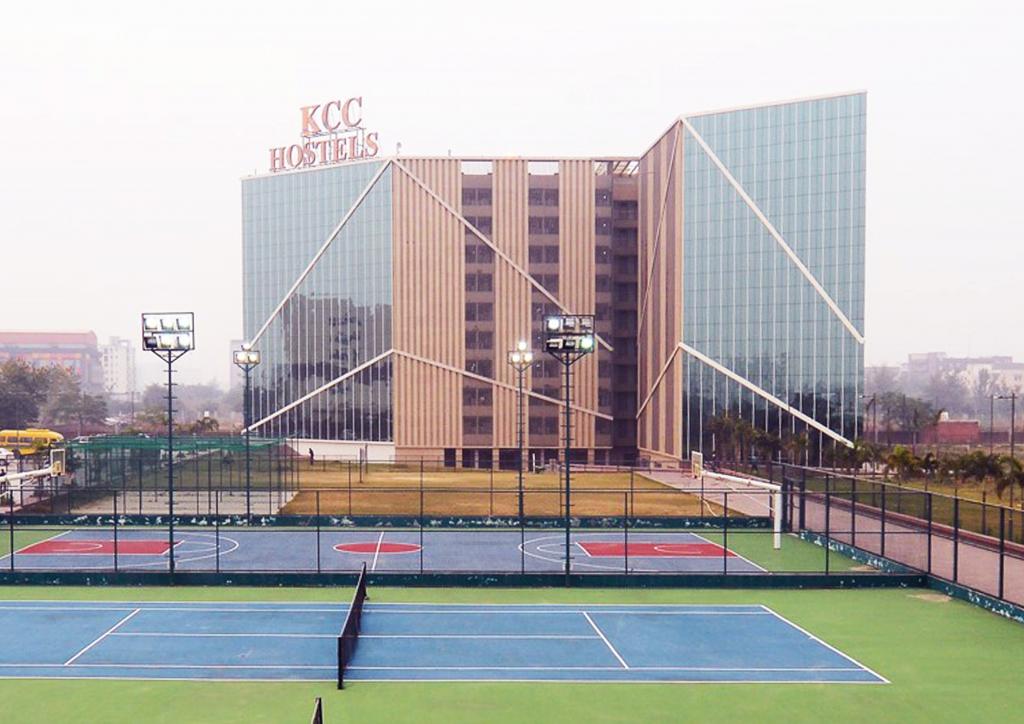
Visual Cohesion | Developing a distinct identity
In tandem with zonal development, the phased block development of the site focuses on creating self-contained units. This strategy has been adopted with two key caveats:
Each block must lend itself to seamless integration with its neighbouring blocks
Each block must blend into the built fabric, regardless of its function or time of construction
These caveats made it necessary for a distinct visual vocabulary to be developed for the campus. Relying on the high availability of locally-produced bricks in the area, a warm and rustic palette of exposed brick and plaster-covered concrete was created for the project. This palette strikes a balance with the monumental scale of the buildings, making them more approachable and welcoming for users.
The campus blocks adhere to a triangular footprint. The bold, chamfered edges of the college blocks have been articulated using textured brick screens, while a slatted-and-braced façade sets the hostel blocks apart. The use of these materials as structural as well as decorative elements adds the necessary visual distinction to each block without deviating from the larger design scheme.
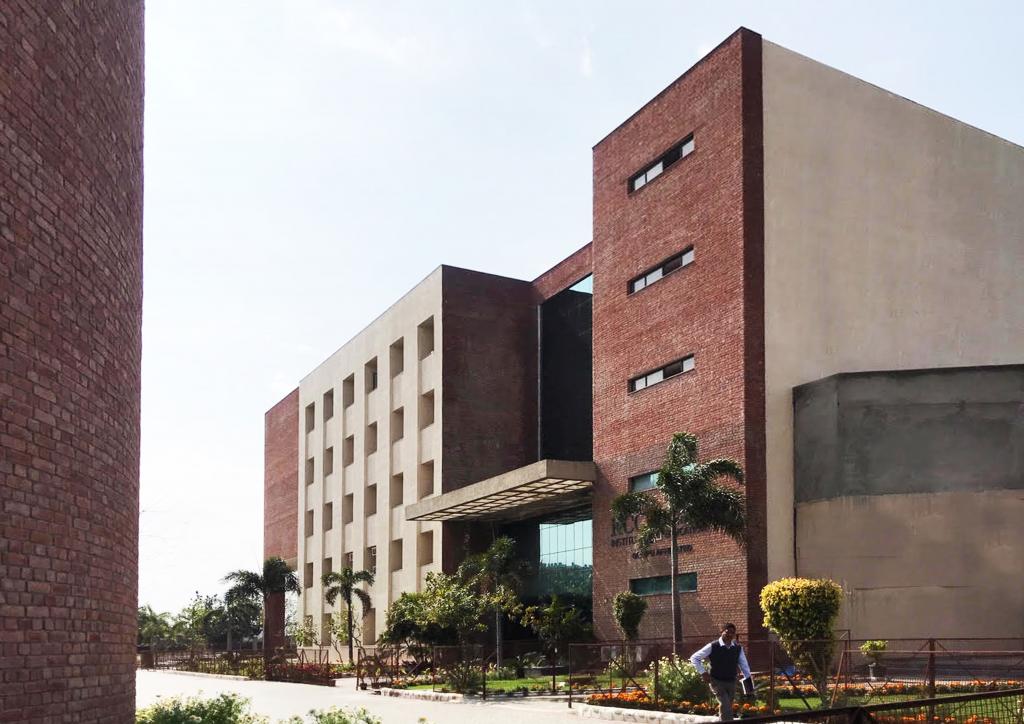
Material Selection | Optimising resources
The use of exposed brick serves a dual purpose – creating a warm and cohesive visual identity for the project and reducing the project’s carbon footprint. Both of these purposes are bolstered by using the material without additional finishes, adding variety through banding and texturing instead.
This approach has allowed for the creation of feature walls within the campus, marking important junctures and points of visual engagement. Additionally, bricks have been used to create cavity walls and recessed windows, reducing the net heat gain of the building. In a similar vein, the vertical slats articulating the hostel block facades double as sun-breakers, reducing heat ingress. These interventions have minimised the application of glass in the project, bringing down the operation costs through contextually appropriate solutions.
The design of KCC ITM focuses on sustainable development, through an equal focus on user comfort and resource management. Presently 4.5 lakh sq.ft of built space stands on the site, with provisions for [xxx] sq.ft more. Nearly 50% of the 40 acre site is dedicated to open spaces, according to its users, the urban luxury of space and greenery. The design measures in place will ensure that even as the campus grows, these comforts will not be taken away at the expense of development.
