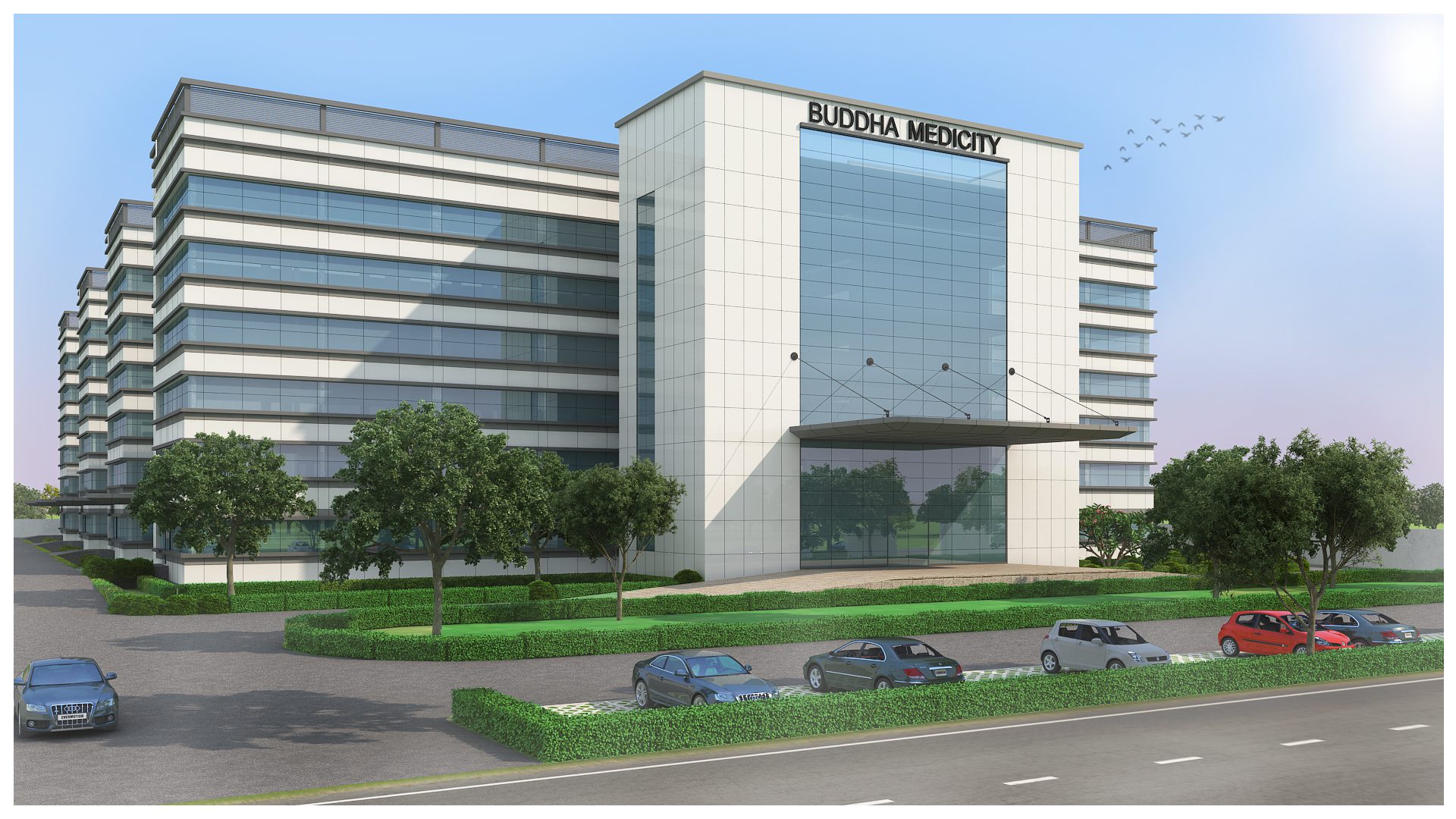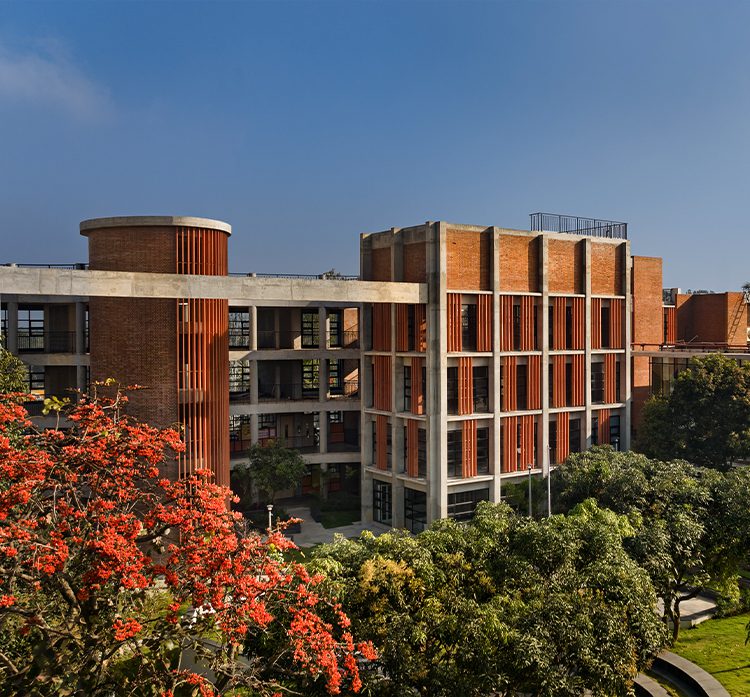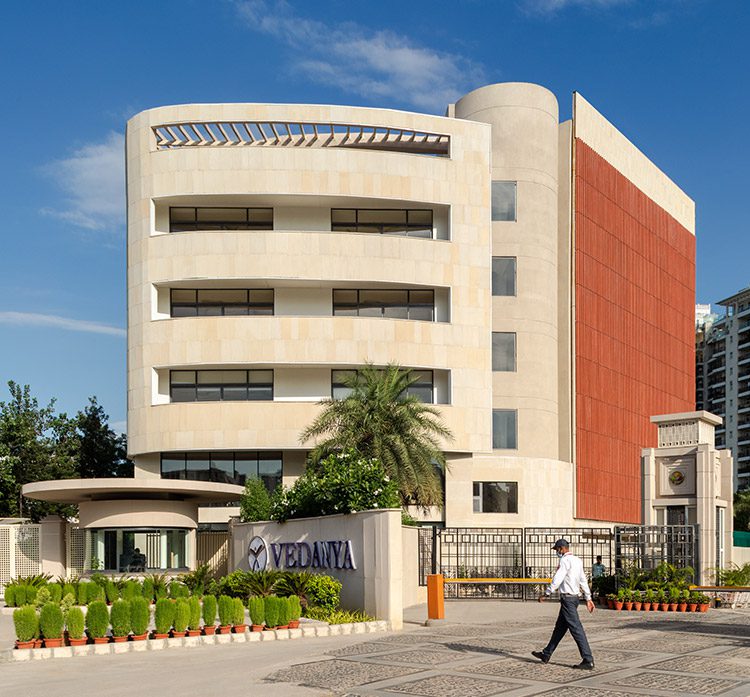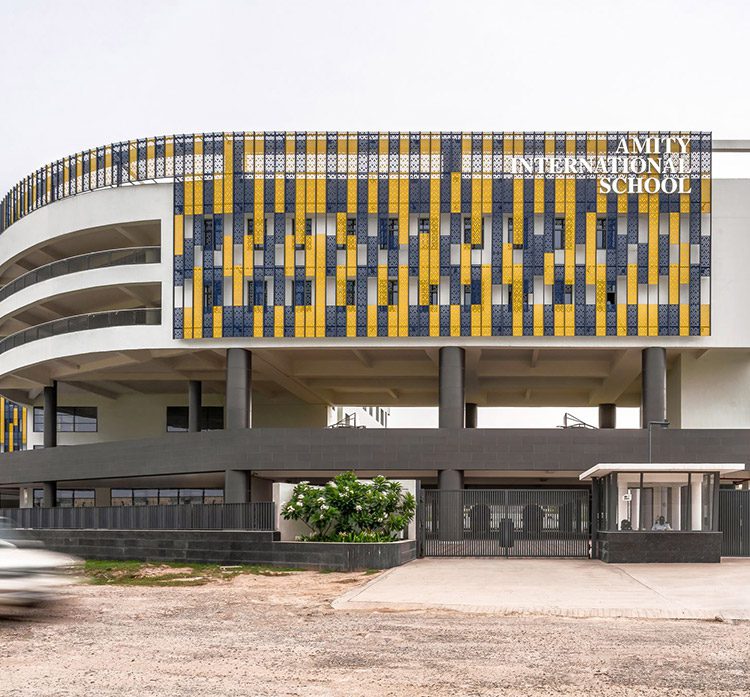A Multi Specialty Hospital

Buddha Medicity is a multi-speciality hospital whose phase 1 (with a built up of 1,25,000 sq ft approximately) is currently under construction in Gorakhpur. The 5 acre site’s master plan follows a simple linear pattern, with semi-independent blocks arranged along a central spine. The spine houses the vertical circulation and toilet cores. Such planning allows for future expansion and addition of blocks. It also allows the scheme to be dynamic in the future phases of construction. The reception block is at the front of the spine and receives and directs visitors efficiently. Visitor waiting and cafeteria facilities are provided on each floor. The 5 storey building (along with basement) accommodates 600 beds and various specialty departments like orthopaedics, radiology, dermatology, psychiatry, paediatrics, neurology, cardiology, pathology, Urology, ophthalmology, ENT, gynaecology, and oncology. Further facilities like a 20 bed emergency, 23 OT’s, CT, MRI, X RAY, Ultrasound, Radiotherapy, and Diagnostics have also been provided.




