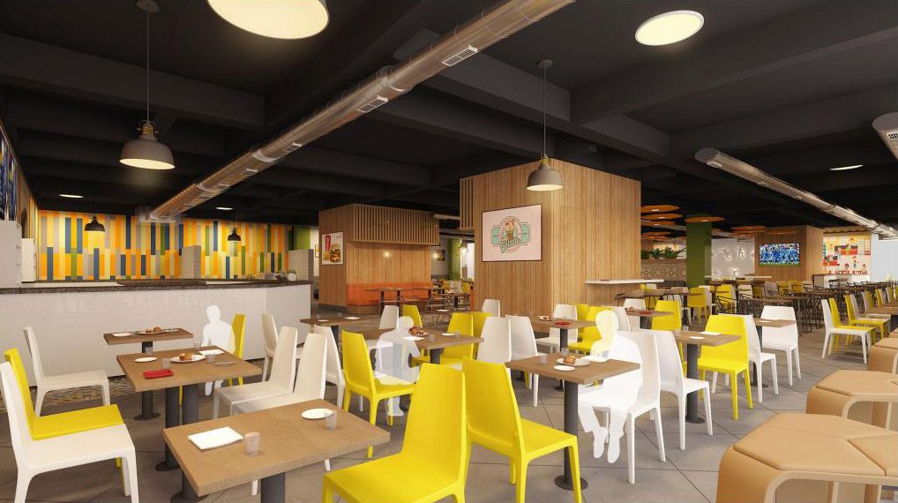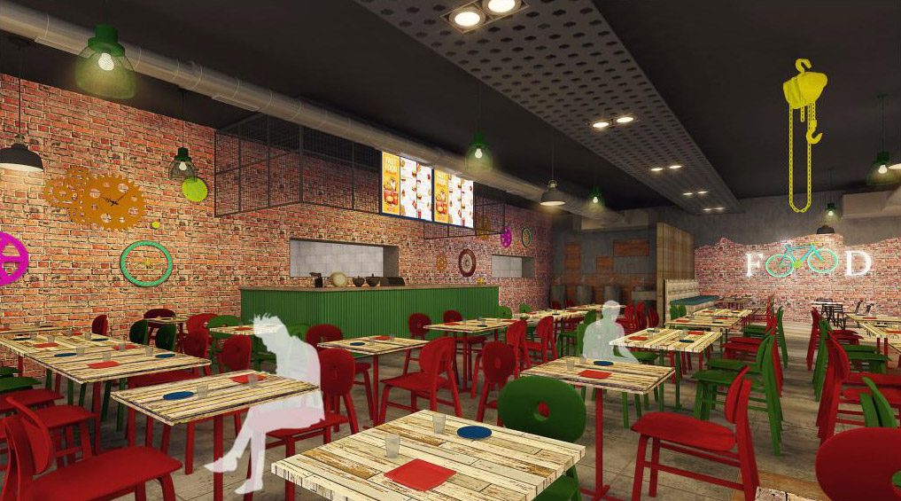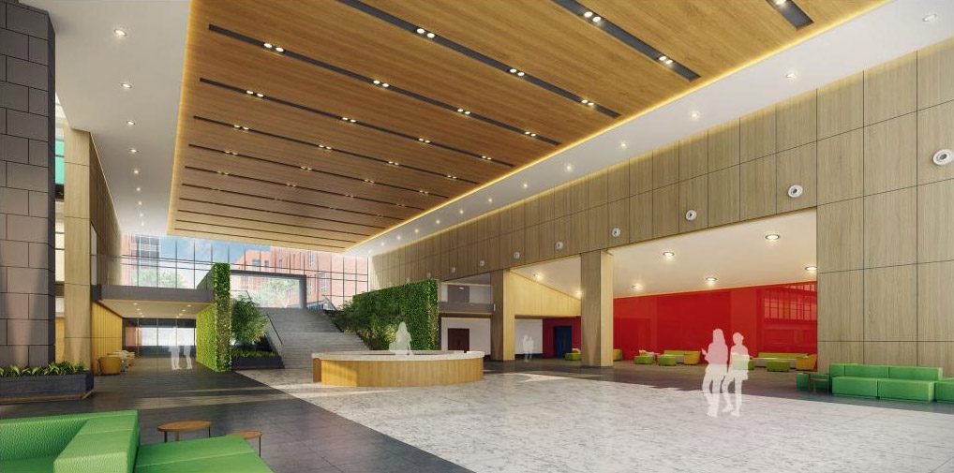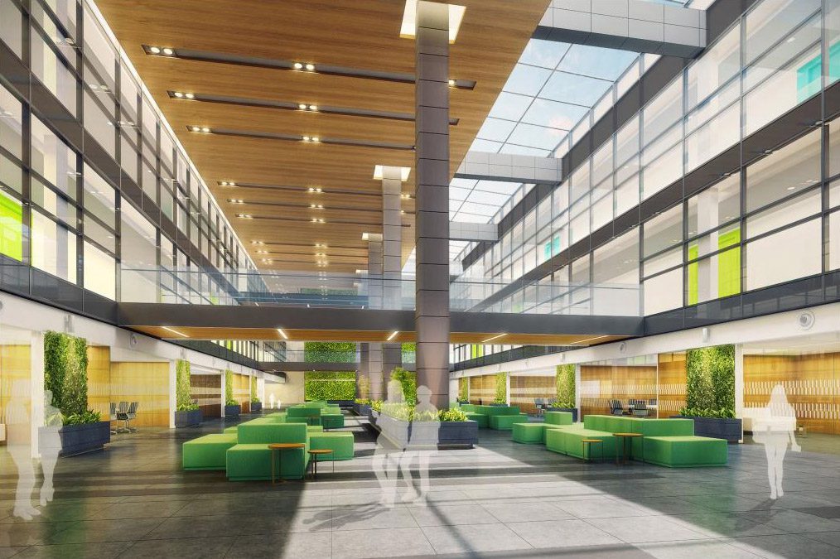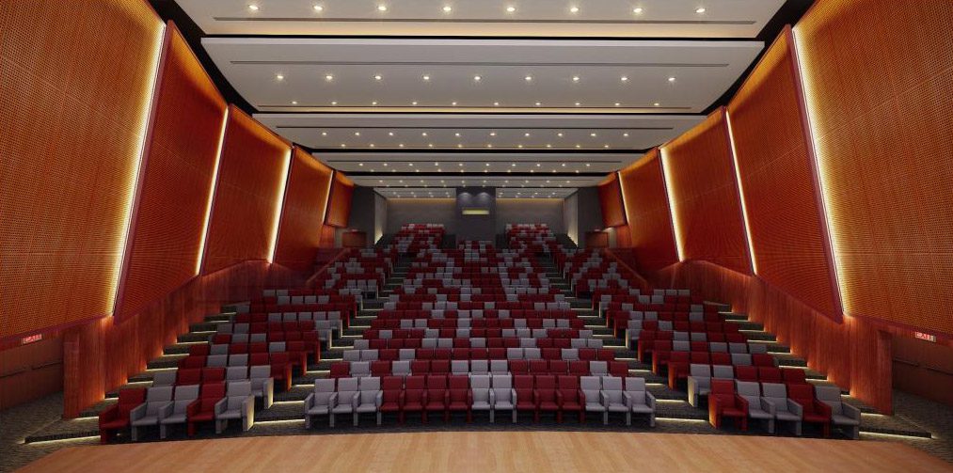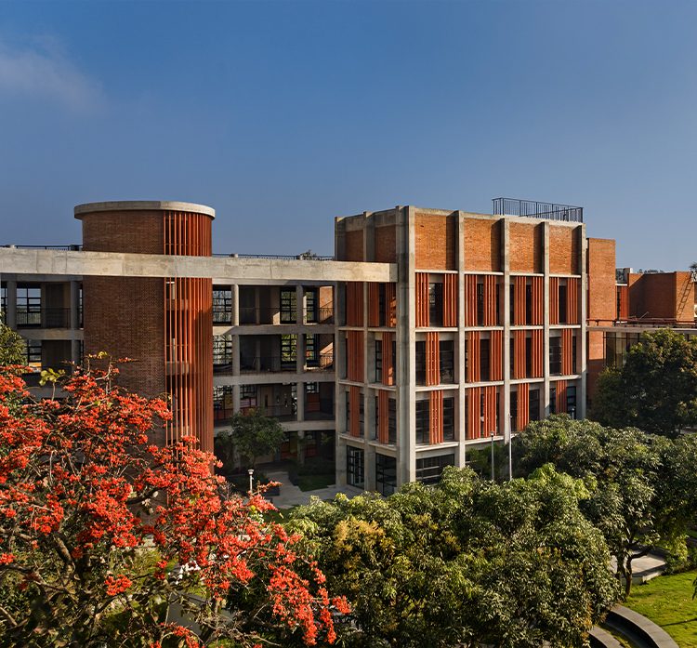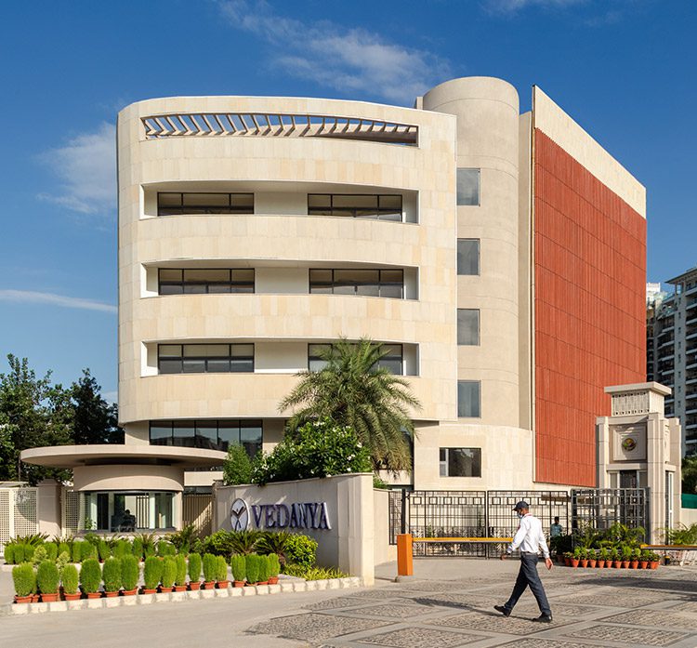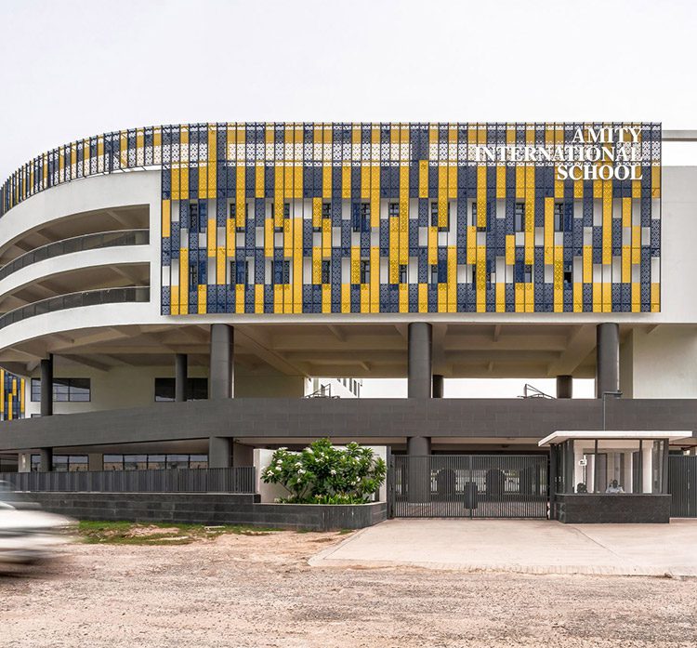Invigorating Spaces of Higher Education
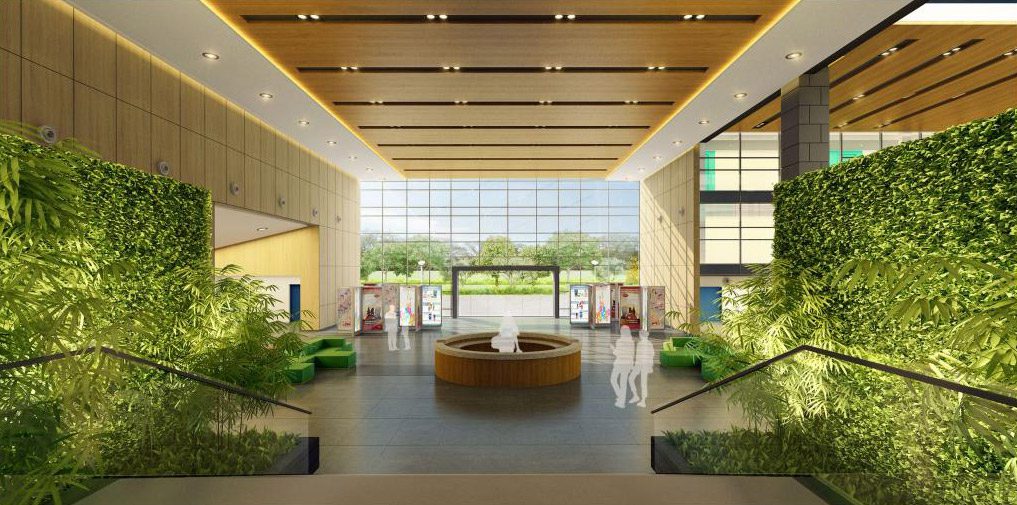
While pedagogy introduces new ideas to young minds, spaces that support learning are what allow these ideas to flourish. With this in mind, the design scheme for Amity University Mumbai proposes a built environment that breaks the traditional mould of classroom learning, and bridges the gap between instruction and engagement. The sprawling 20-acre site on the Mumbai-Pune highway accommodates a nexus of built and open spaces to create a round-the-clock campus, which does away with the rigid segregation typically seen in institutions of higher education. Instead, the major functions of the campus – academics, residential facilities, recreation, and administration – have been strategically decentralized; shaded walkways, plazas, sunken courts, sit-outs, and lawns sit in the interstices of the major blocks, and provide crucial points of congregation, relaxation and recreation. Together, the built and open spaces create a dynamic spread that connects different aspects of campus life to create one cohesive whole. By shifting the paradigms of what constitutes an educational institute, the design of the campus encourages one to cultivate an invigorated approach to learning that will benefit them lifelong.
