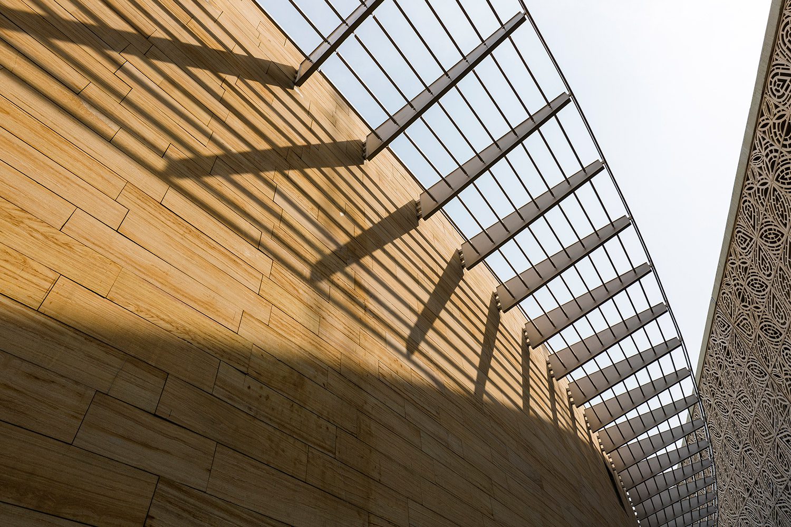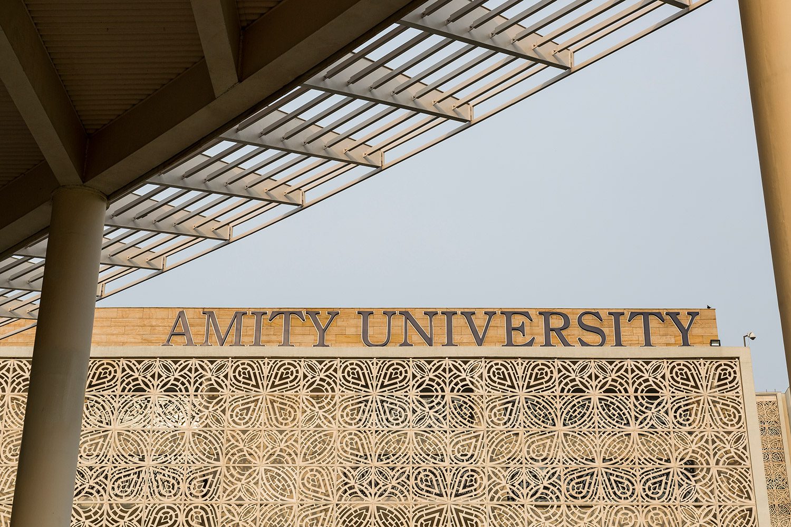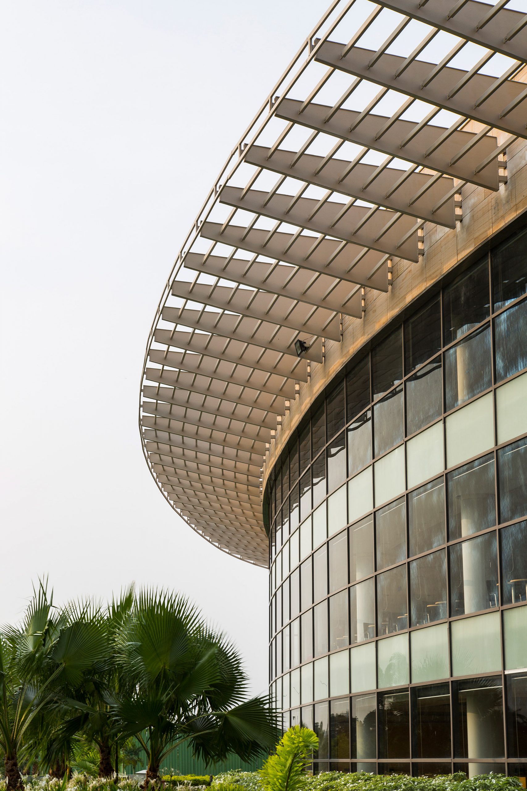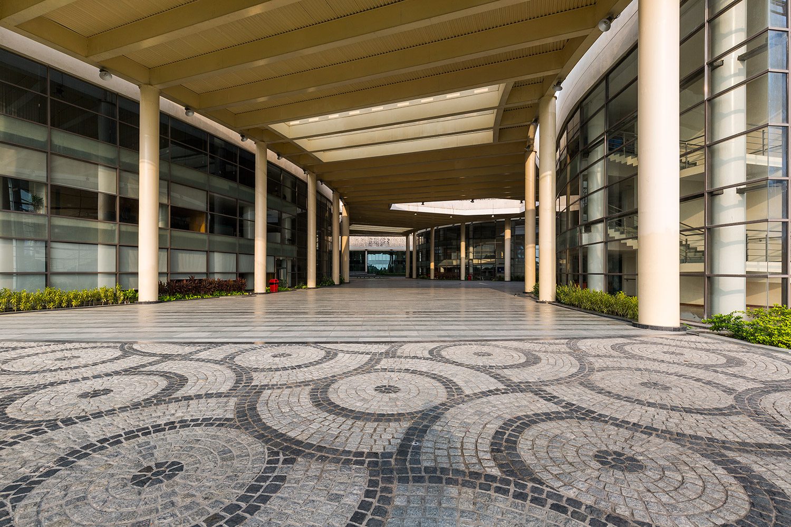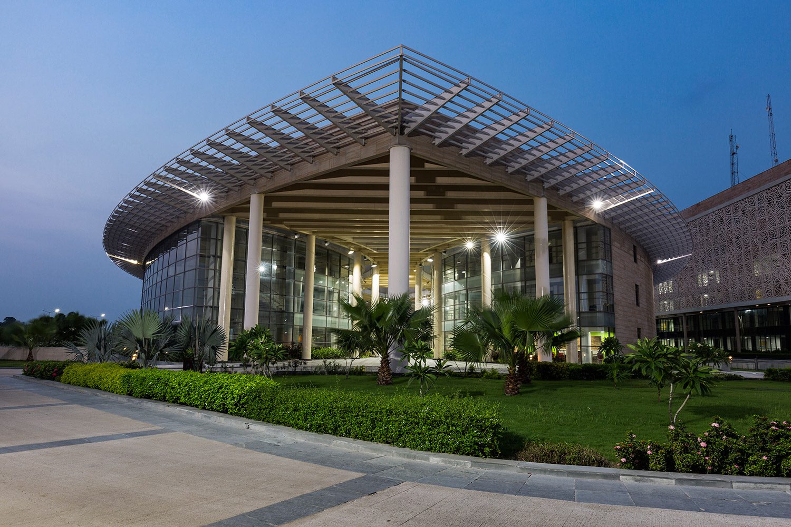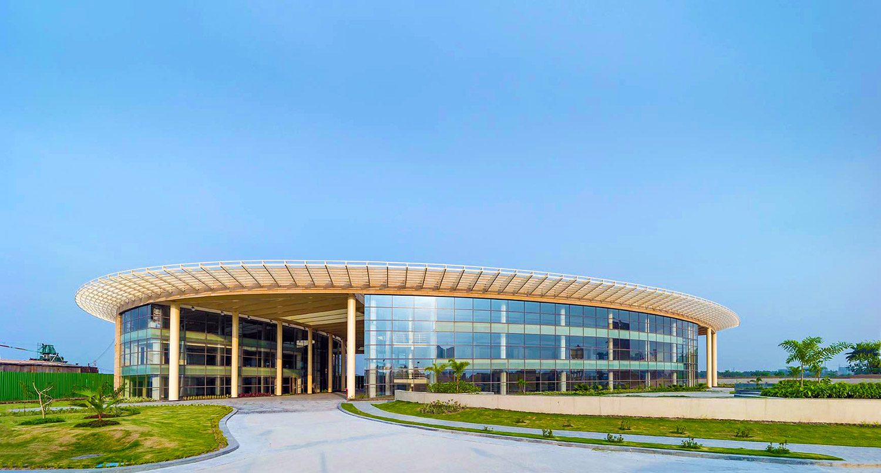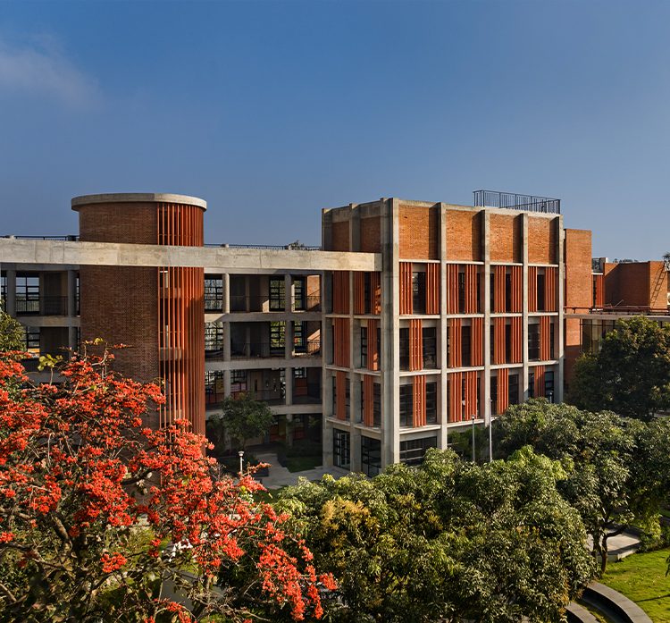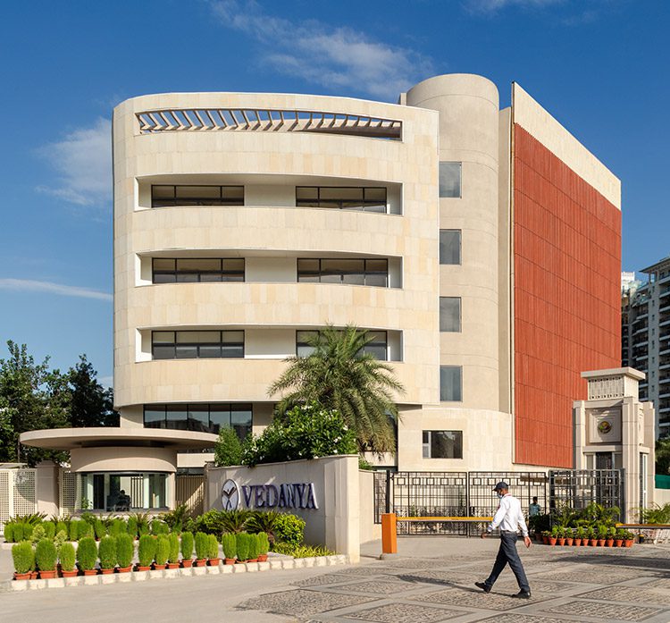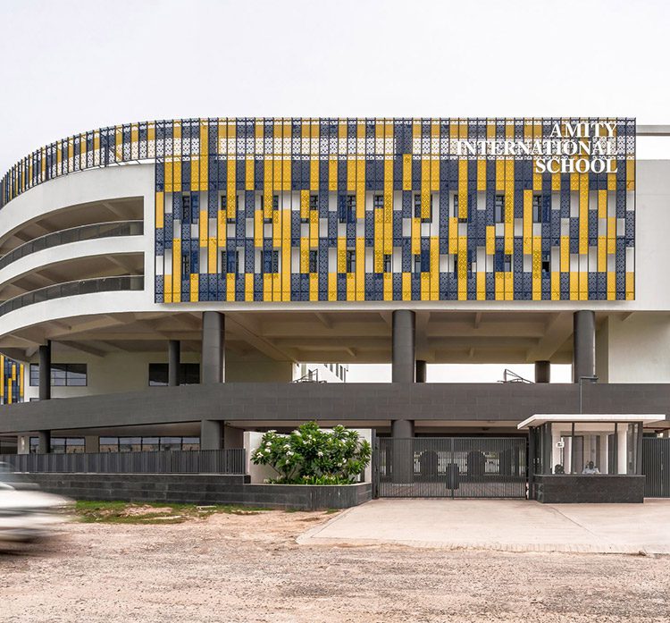Translating Urban Identity through Institutional Design
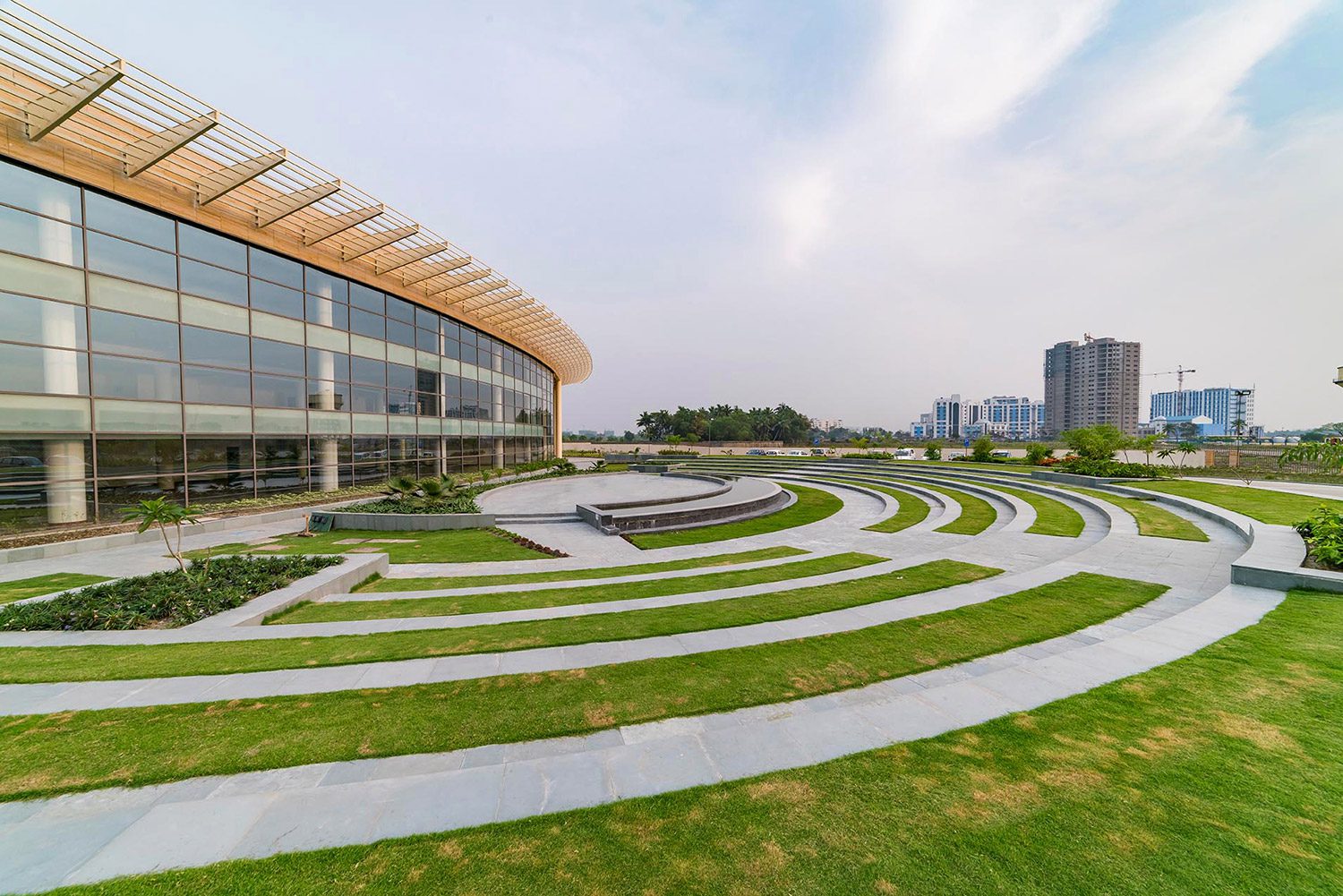
Amity University, Kolkata is an institute of higher learning dedicated to multi-disciplinary education and research. Comprising academic blocks, research spaces, world-class amenities and residential facilities, the campus for Amity University packs [xxx] sq.ft of built space within a constrained site through strategic zoning and vertical development. Borrowing from its context, the design of the Amenities core interprets the concept of an adda at the campus level, whereas the design of the interstitial green spaces interpret it at a singular block level. By also incorporating two key motifs from Kolkata – colonnades associated with colonial-era structures, and the leaves of the Harsingar plant – the design pays homage to the city within which it is located. All classrooms within the campus have been oriented N-S; deeply recessed windows and glazing shaded by GRC lattices further lower heat gain. Campus lawns and grass pavers aid in recharging groundwater, and roof-mounted solar panels help meet energy requirements on-site. These measures have fetched the project a LEED Gold rating from USGBC.
