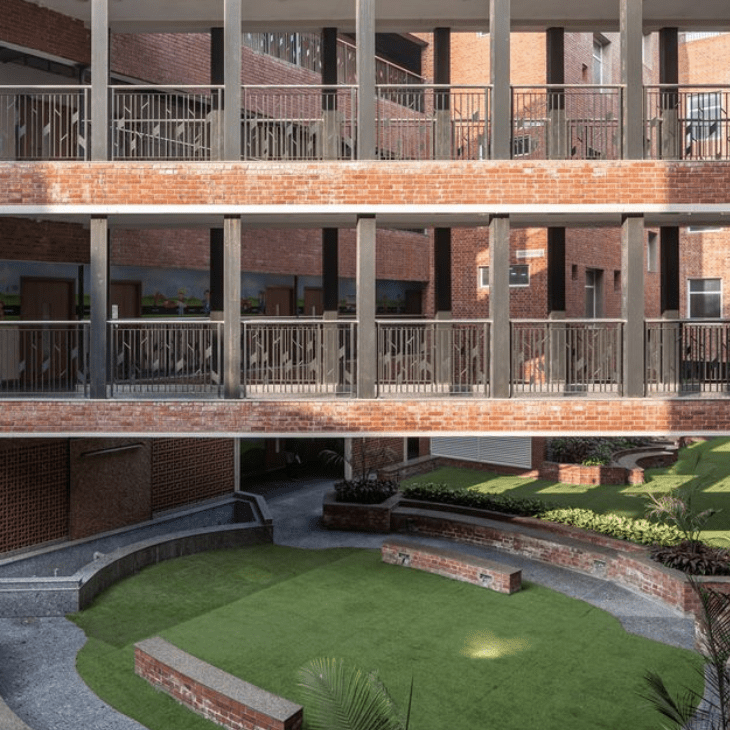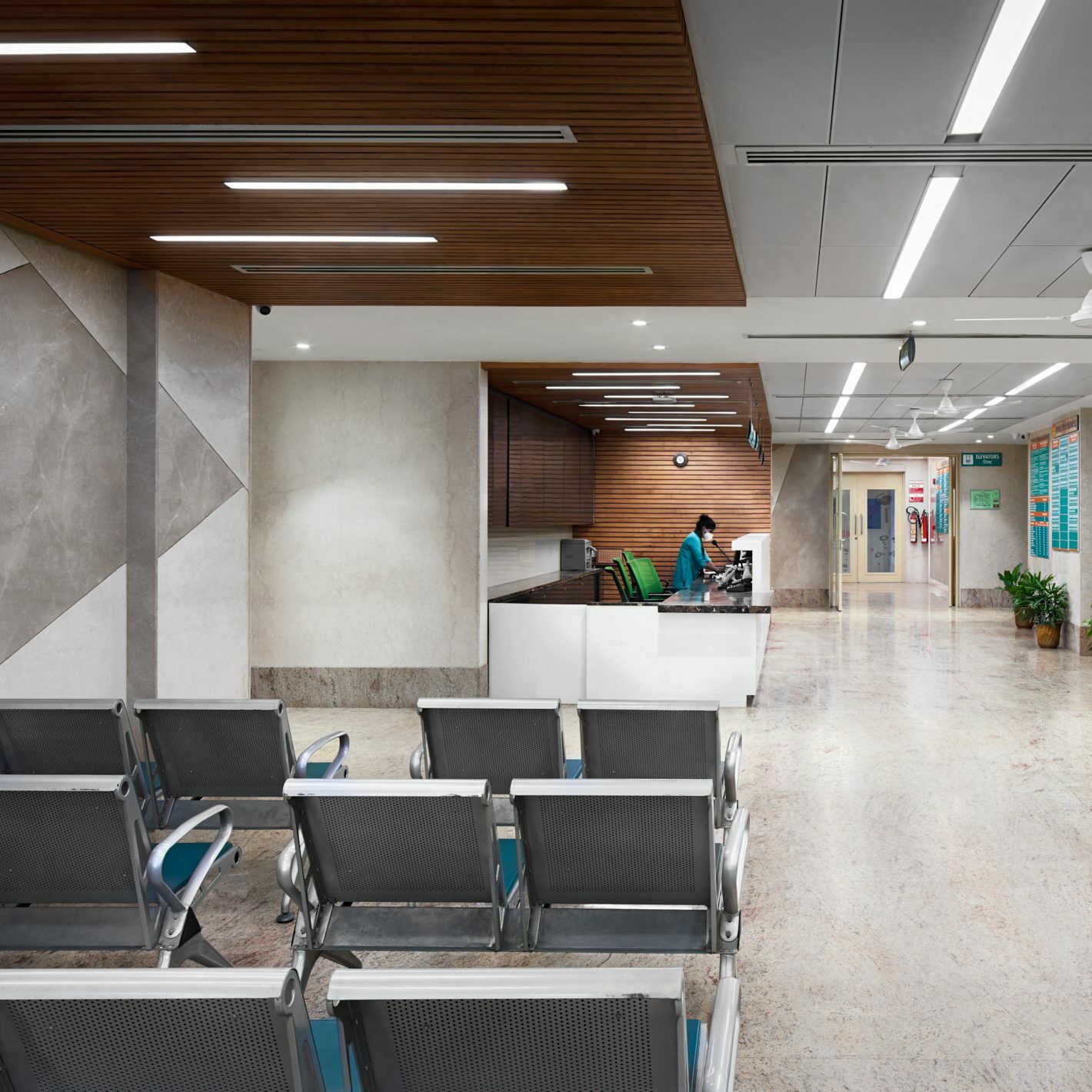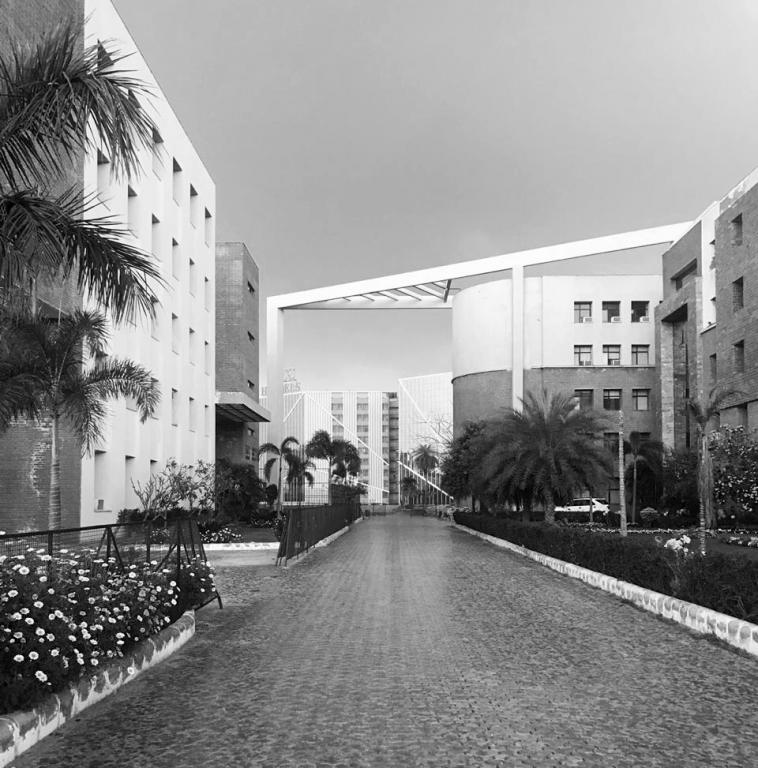Reinventing the School Morphology
Project: Amity International School, Mohali
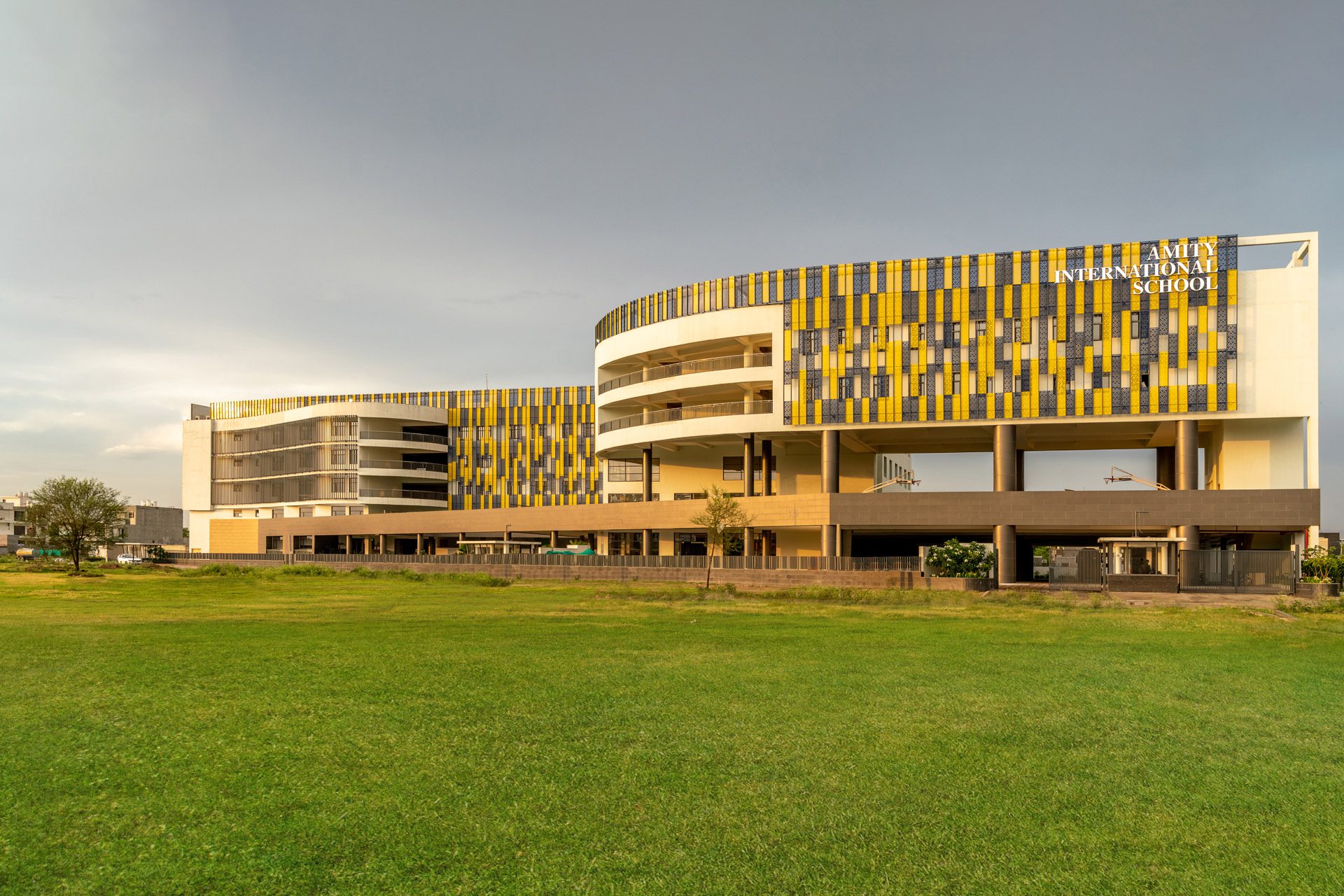
The 2.7 acre site for Amity International School in Mohali, Punjab, will accommodate 3,00,000 sq.ft of built area upon project completion
The demand for quality institutional architecture is rising steadily, just as the availability of land – especially within urban areas – is diminishing. A perennial challenge, this situation had previously prompted us to maximise buildable space by experimenting with the building footprint.
When a similar challenge prefaced the design for the upcoming campus design for Amity International School in Mohali, an innovative approach to site zoning was adopted. Going beyond the rigid morphology of educational spaces, inferences were drawn from efficient models of tackling urban density; the outcome is a complex that seeks to embody a progressive spirit through its atypical design.
SITE ZONING: RECLAIMING THE GROUND
With a limited spread of 2.7 acres, the irregularly shaped site is located in a residential area, disallowing vehicular spill-over or external parking space. This necessitates that all student transportation as well as staff & visitor parking be accommodated on-site, despite the programmatic demands for a variety of activity areas and sports facilities, in addition to institution design.
To balance spatial requirements with site constraints, the mass of the building has been lifted to the podium level, opening up the ground floor. Nearly half of this space has been dedicated to accommodate a large bus parking area that can hold up to 36 buses at a time; the other half has been split between activity zones, administrative functions, and classroom clusters.
Through this approach, a clear hierarchy of spaces has been established, with the zones requiring most public access located towards the widest end of the site, and the ones requiring most privacy located towards the narrowest.
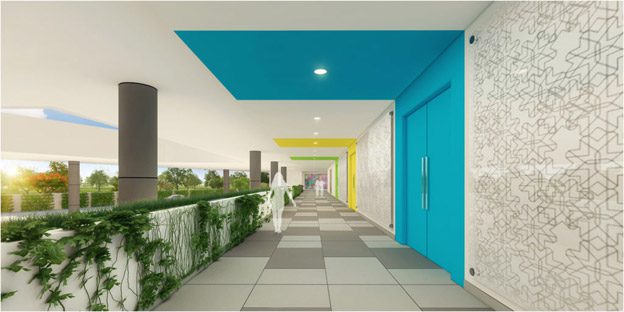
The design scheme creates voids within the built fabric with colonnades and platforms, opening up space for activity areas as well ancillary services
SPATIAL DESIGN: CREATING CLUSTERS OF ENGAGEMENT
The campus design follows an unconventional layout. The traditional schoolyard has been elevated from the ground floor and placed atop the podium level, spilling over into a large collonaded platform that connects the cafeteria and doubles as a play area. Similarly, the indoor auditorium has been placed on the ground level, spilling over into a vestibule and a sunken court. Tennis courts and a skating rink have been placed on the terrace. By placing activity areas at each level of the five-storey structure, the school complex provides spaces for engagement and exploration at many junctures.
The design of classroom clusters follows a similar schematic, with each cluster allotted to a specific age group and opening into a break-out area. In this manner, social spaces have been created in the interstices of the rich programmatic blend, adding repose to the busy layout. This decentralized vertical zoning scheme lays the blueprint for a holistic education – one where physical activity, social interaction, and creative exploration are just as important as curricular education.
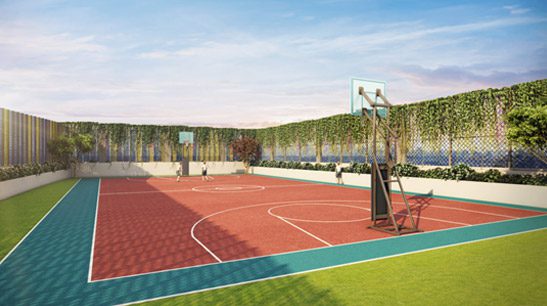
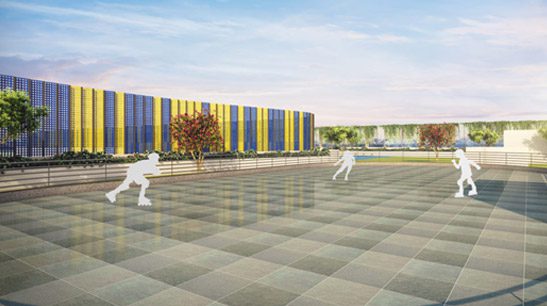
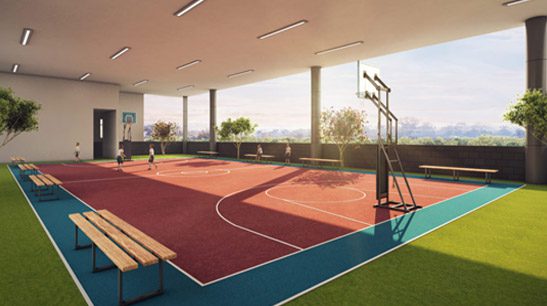
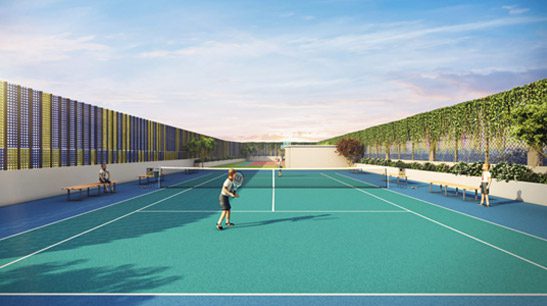
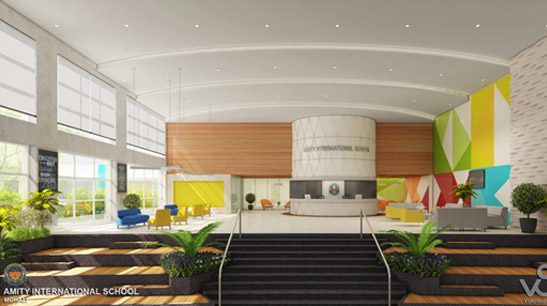
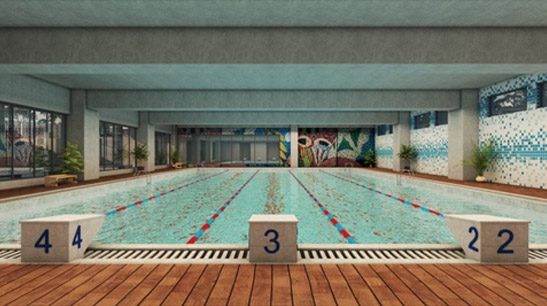
By placing activity areas at each level of the five-storey structure, the school complex provides spaces for engagement and exploration at many junctures
CLIMATE RESPONSE: DIVERSIFYING FOR EFFICIENCY
A stately composition of white monolithic volumes forms the mass of the building. On the Northern side, bold punctures characterize the façade; on the southern side, a fluid envelope of blue and yellow aluminium louvres wraps around the built form. These louvers help block the harsh southern sun, circumventing the need to minimize openings along the front façade of the building that would typically create a dead wall. Articulated by wide concrete overhangs, the louvered façade thus presents a lively sight to all visitors to the institutional building without compromising the usability of the spaces within.
The bold punctures along the Northern façade, similarly, aid in increasing the ingress of diffused sunlight. In this manner, the façade design not only helps assert a distinct visual identity for the institutional building but also navigates an unfavourable site configuration to maintain energy efficiency.
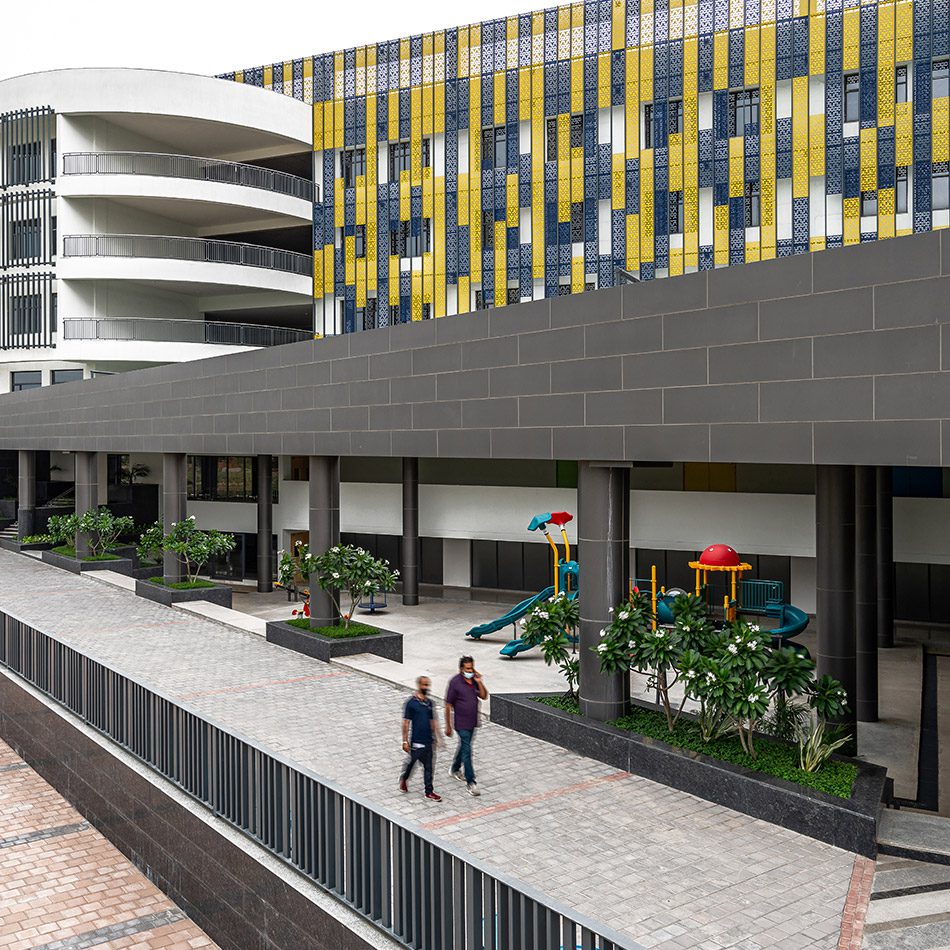
A playful mix of punctures and louvers lighten the visual load of the imposing five-storey structure; these façade elements have been placed in accordance with the specific daylighting strategy required by different parts of the complex
The site for the project presented several constraints, including those of size, orientation, and surroundings. Navigating these challenges through cross-domain learning has been instrumental in developing a design scheme that can support the rigours of a world-class education. By rethinking what a school complex should look like, a greater degree of spatial vibrancy has been imbued in the project than would be possible within existing site conditions.
