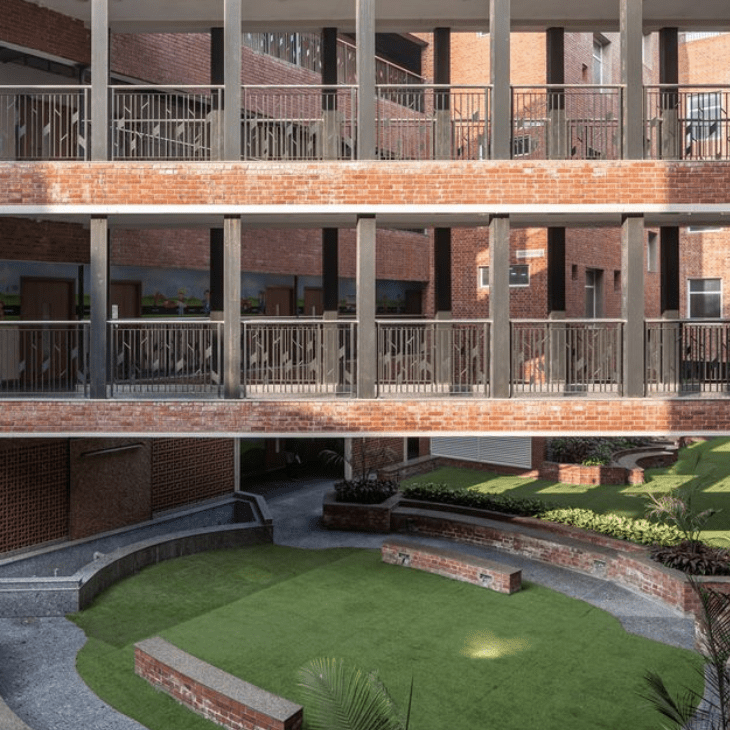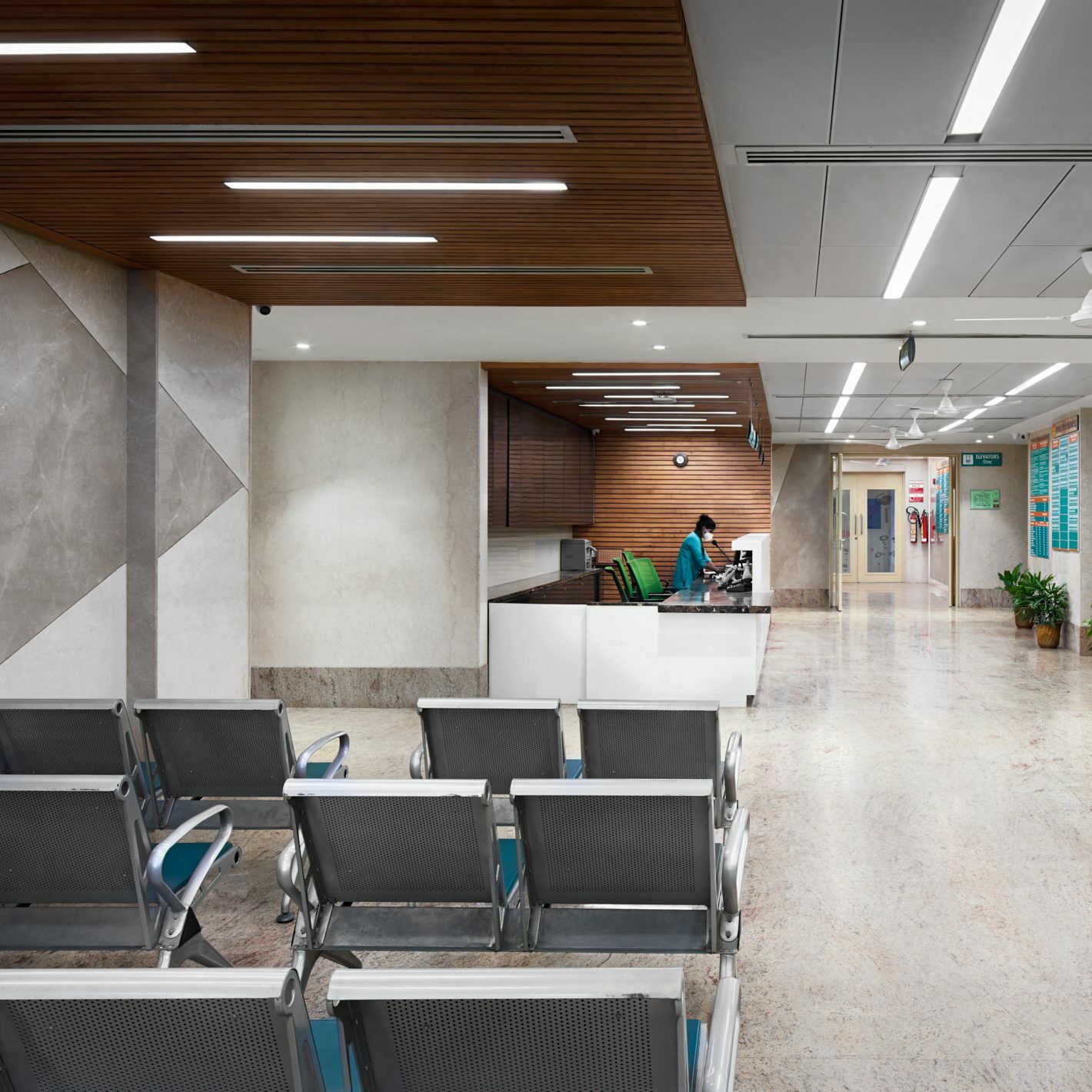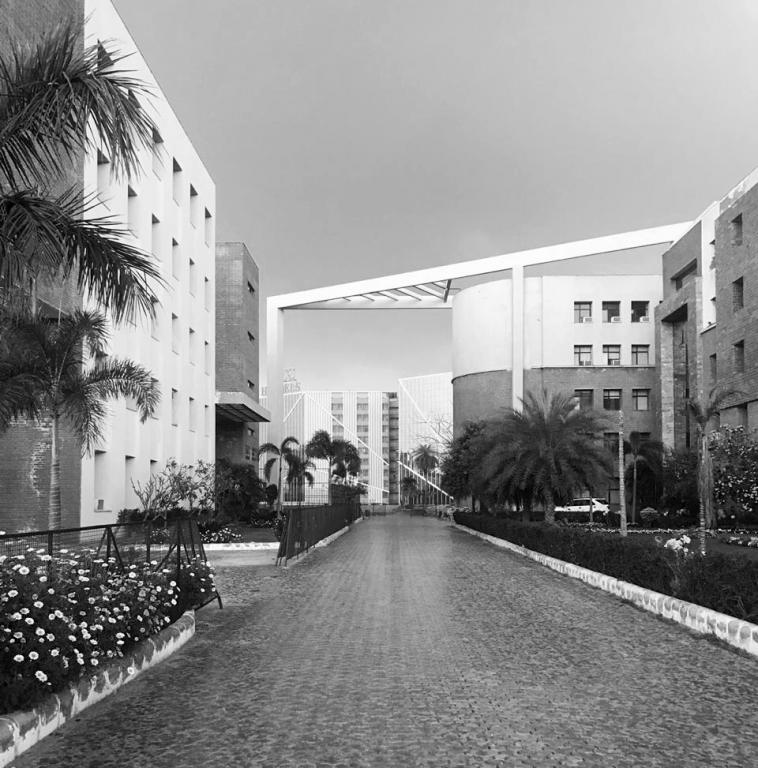Imbibing Nature in Design – Euro School, Bengaluru
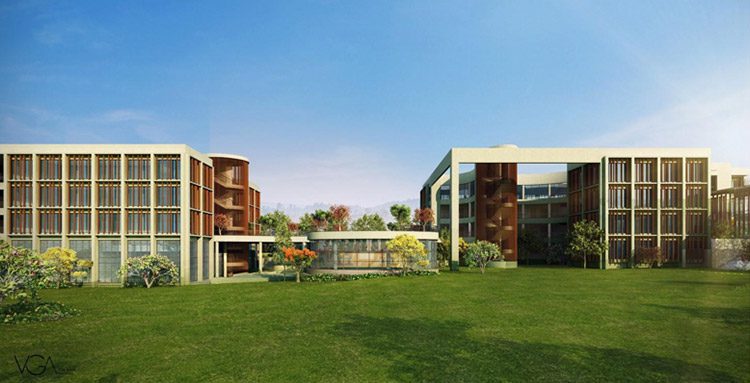
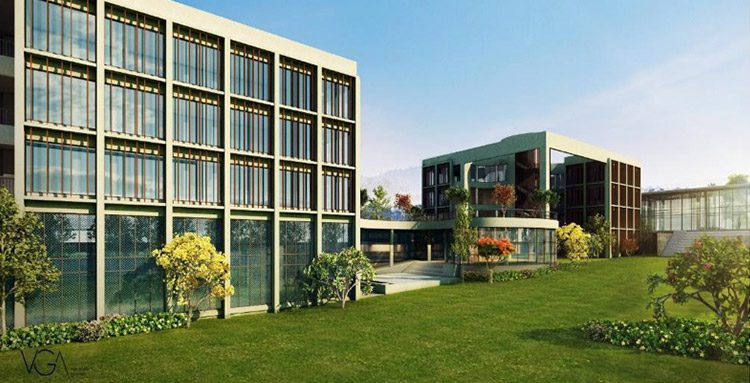
“The most important thing to do is to free the child, if possible, from the ties which keep him isolated in the artificial life of a city.” – Maria Montessori
- Project: EuroSchool Bannerghatta, in Bengaluru, India
- Site Area: 20180 Sq.m
- Year of Completion: 2021
As humanity progresses in leaps and bounds, the nature of urban life is changing just as rapidly. One symptom of this change includes the diminishing culture of outdoor engagement – which, even ten years ago, was considered a staple of life in the city. Now, however, much of our lives are led within four walls, and the most affected by this shift is the youngest generation.
Children these days spend more time on screens than swings, and their interaction with their natural environment is meager. This shift leans dangerously close to an irreversible disconnect between man and nature, one which will only accelerate the deterioration of the bounty of resources mother earth has blessed us with. How, then, do we ensure that children – who will be most affected by the world we are creating today – have equal access to the joys of outdoor engagement as older generations once did? How do we ensure that the youngest among us grow in tandem with their environment, and foster a consciously symbiotic relationship with it?
The solution lies within the domain of education; given the many hours that a child spends in school each day, not only does this environs present immense potential for cultivating an understanding of and respect for nature, it also liberates children from the confines of closed spaces and ensures their holistic development. A viable model for this liberation is presented through the design of EuroSchool Bannerghatta in Bengaluru, where the institutional architecture is shaped by – and stands in deference to – the natural vegetation on site.

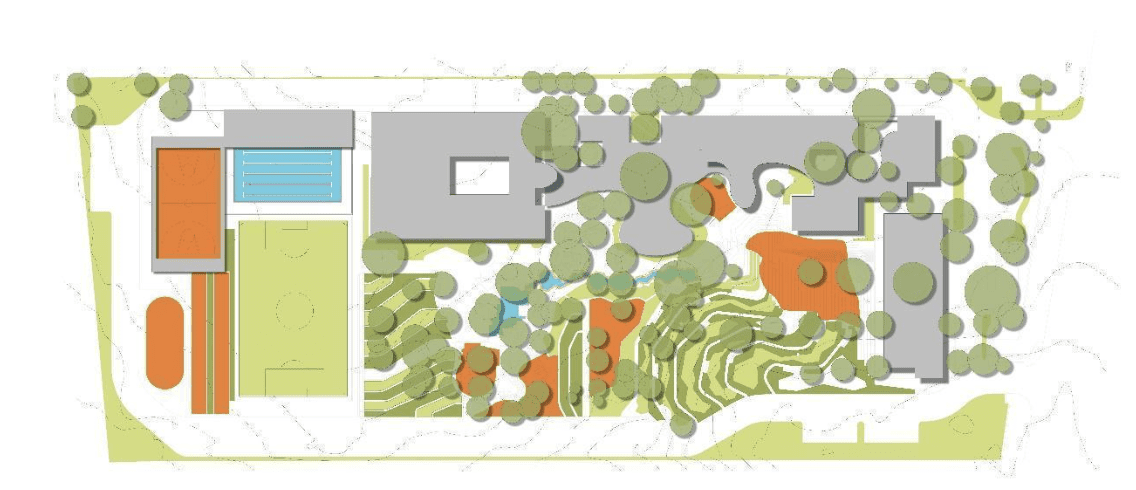
Site – Context and Conceptual Role
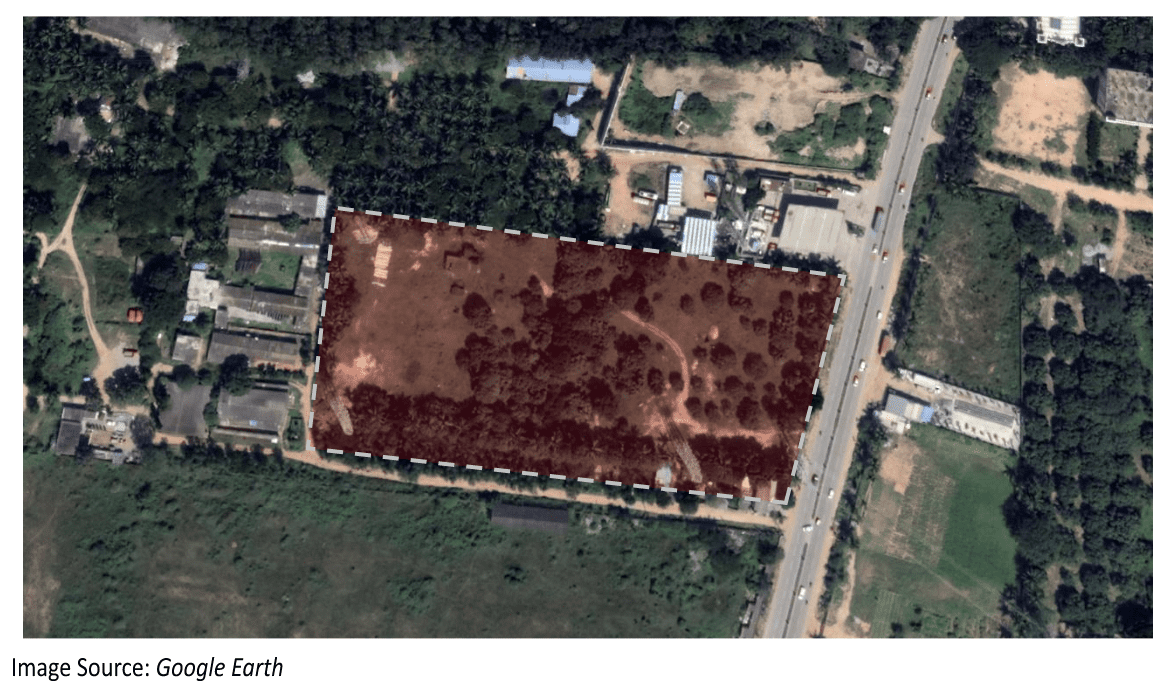
The project site lies in close vicinity to the Bannerghatta National Park, with a lush green cover of its own. This green cover is the primary guiding principle for the campus design, with a majority of the trees retained in place and encapsulated within the built fabric. The trees, thus, act as focal points for a network of transitional spaces, framed within an organic building profile. The focal points manifest as courtyards between classroom clusters, as spill-over spaces from activity zones, as green edges to walkways, and as visual respite for congregational spaces.
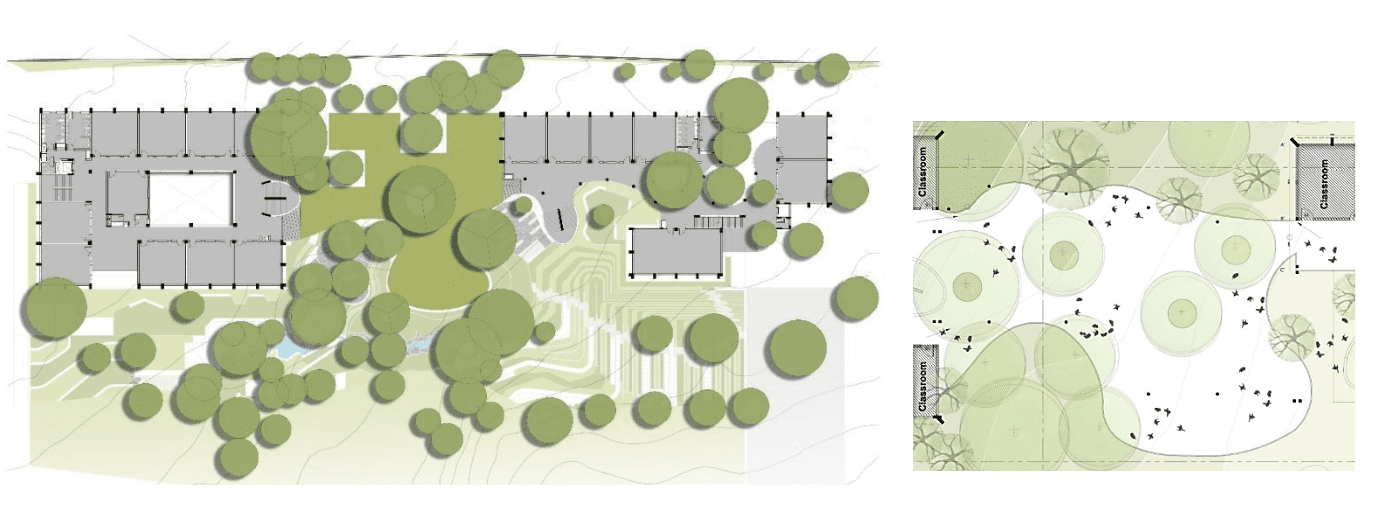
The institutional architecture thus evolved has been placed along the northern periphery of the site, creating a large central green space that connects all building blocks as one contiguous whole. This central green space includes a terraced lawn that follows the site contours, seating ledges and nooks, play areas, sand pits and vegetable gardens; several of these interventions double as outdoor classrooms during inclement weather, subverting the expected morphology of learning spaces. A water channel spans across the central space, echoing the fluidity of the building profile.
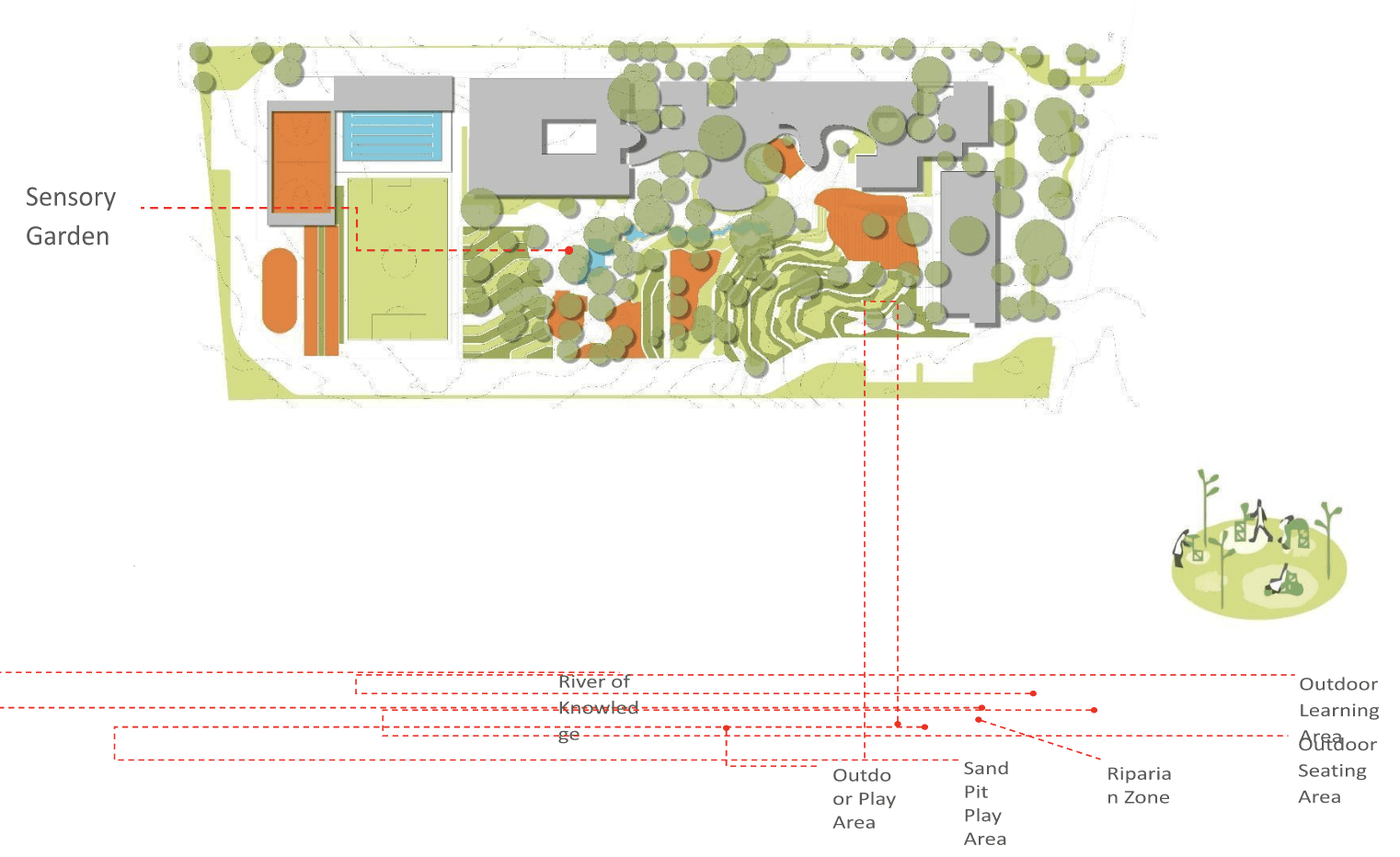
Design – A Tool for Learning
At the ground level, the connection between the built fabric and the central green space is tectonic, as all the activity spaces open directly into this area. At upper levels, this connection is visual, with extensive glazing across the built envelope providing expansive views of the meticulous landscape. This relationship between the institutional architecture and the central green space replicates the dynamic interface created within the individual blocks, allowing students to experience their natural environment and built habitat as interdependent entities.
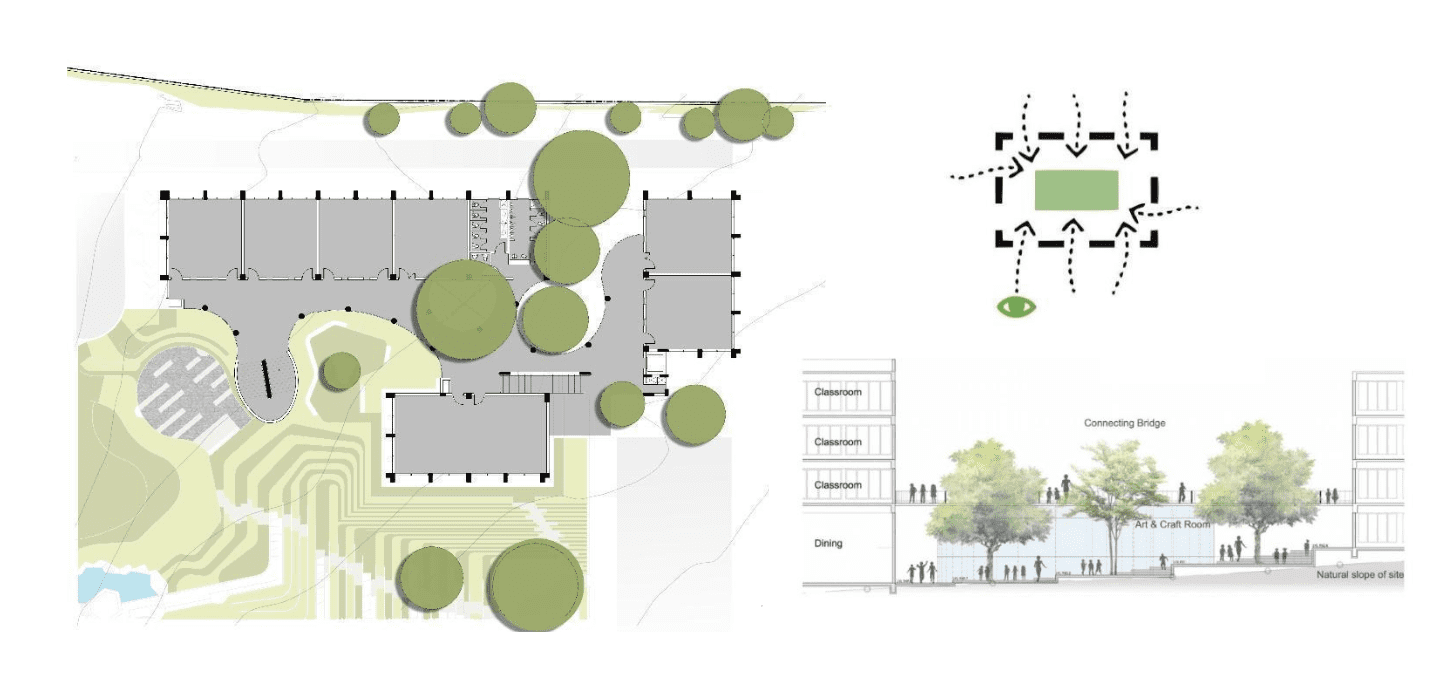
Within this unique interplay of natural and man-made, students gain the opportunity to connect the dots between pedagogical learning and real-life application. Diminishing the confines of a classroom encourages students to explore their surroundings and learn through observation and inference. By witnessing the blooming of mango and jackfruit trees on the campus, the child understands the turn of seasons and the consequent shifts in ecosystems; by observing how the water channel feeds the landscape around it, they learn to appreciate the delicate balance between nourishment of life and its neglect.

Materiality – Reinforcing Lessons from Nature
The material palette of EuroSchool, India plays a big part in enforcing the cycle of observation, inference and connection. The muted structure of concrete and glass creates a backdrop for colourful panelling, geometric fixtures and motif-based artworks, inspired by symmetries and systems found in nature. Prime amongst these is the interpretation of the Fibonacci series, which is found universally; the growth patterns of flowers, the creation of tree topiaries, and the spirals of seashells are prime examples of this sequence in natural phenomena, and understanding it is key to appreciating the systems that govern the natural world.
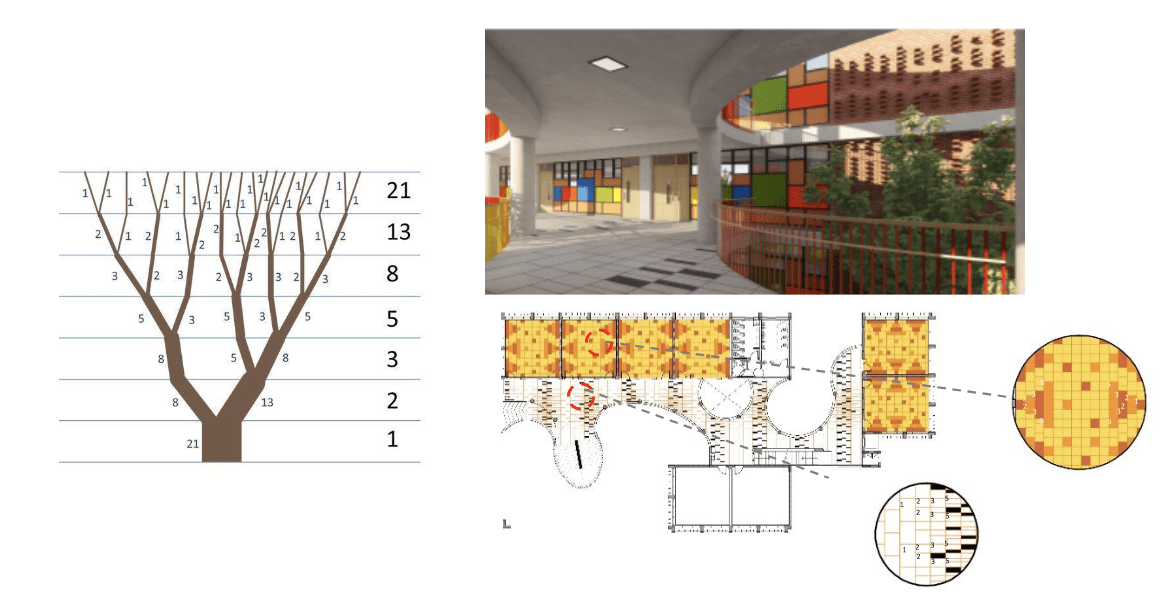
In EuroSchool’s campus design, this sequence has been adapted to create divisions in the paneling along corridors; in this manner, students can immediately make the connection between the rhythms they observe in nature, and their application within the built environment. In a similar vein, the hexagonal cells of beehives have been interpreted as classroom shelving, while fractals found in crystal formations inspire the clusters of triangular-framed lighting fixtures. On an aesthetic level, the abstraction of dandelion buds and tree foliage have been used to create overlays for glass partitions, further softening the transition between indoors and outdoors.
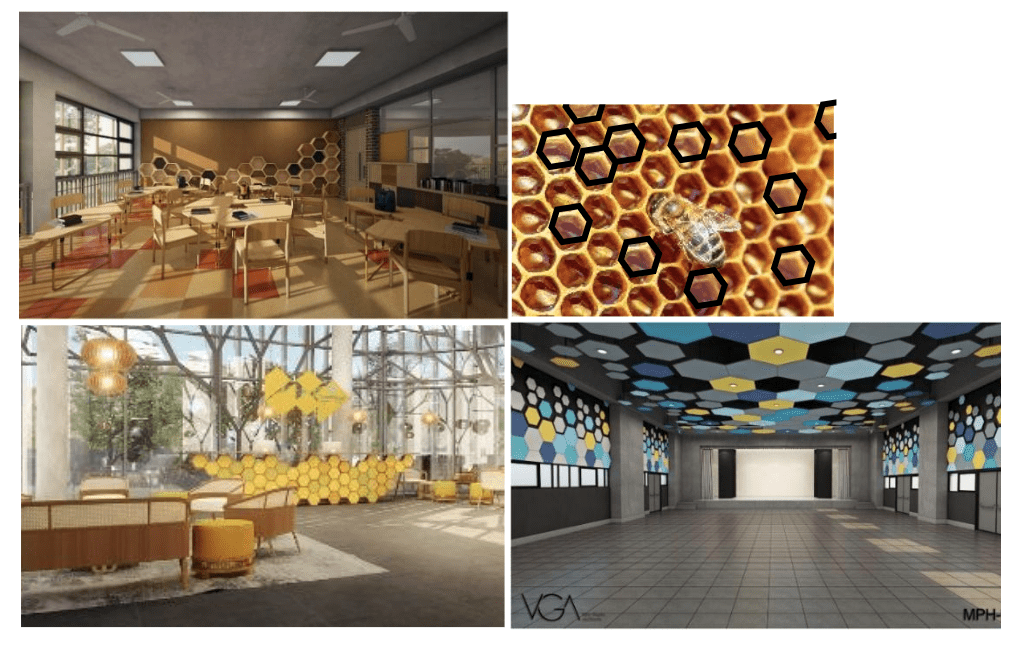
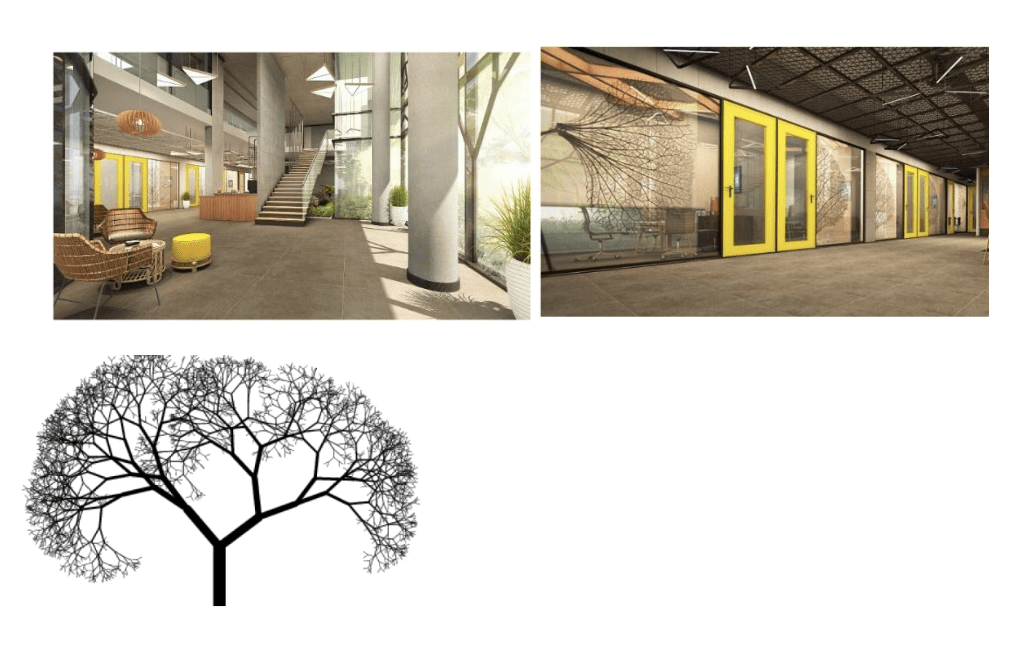
Sustainability – A Holistic Approach
The spatial strategies at EuroSchool, India, allow students to interact freely with their environment, and aesthetic interventions allow knowledge gained within the classroom to be contextualized. However, the design scheme plays a third role as well: promoting sustainability beyond the rigid parameters of energy ratings and material picks. By highlighting natural processes within the school campus, the design propagates sustainability beyond the confines of building techniques and embeds it into the students’ consciousness.
Be it through appreciating the positive impact of natural elements on their own psychological well-being, or through learning how to protect fragile natural processes, students at EuroSchool cultivate compassion for their surroundings from an early age, which may not otherwise happen within the technology-fuelled isolation of urban life.
